4.1 Introduction
Universal design of passenger ships includes many elements. As shown in Chapter 2 about the experiences and challenges of different passenger groups from maritime passenger transport, several types of measures are needed to achieve universal design.
For disabled people (and for others), step-free and non-slip boarding on landings, good passage until living area, design of common rooms and cabins so that they can be used by sitting and standing, access to, and design of, common rooms and any cabins, own parking for cars used by passengers with disabilities with easy access to passenger areas and available toilets.
For visually impaired people, it is important to ensure good and easy orientation and wayfinding through good and properly placed lighting, the use of contrasting colours in common areas, clear, obstacle-free walkways (or guide lines where necessary), visible contrast using, for example, floor coverings and contrast between furnishing and flooring, seat cover, and information in available format.
For hearing impaired people, installation of audio transmission equipment/hearing aid loops with speaker is required at manned information points, access to information in accessible format, good acoustics, minimal noise and other issues. Here it will be central to good routines when evacuation is needed so that important information reaches those who cannot hear alarms and loudspeaker information.
For people with cognitive disabilities, information in accessible format, easy wayfinding, as well as training in communication for staff will be important instruments. For example, the use of symbols may be more effective than text for this group, which will also benefit people who cannot use the local language.
In this chapter, each of the different theme chapters is divided into the following subsections:
- Legal requirements
- Available guidelines and standards
- User needs
- Recommendations
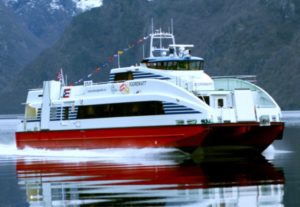
Figure 21 MS Fjordkatt, speedboat with universal design (Photo: Tomas Nesheim, Kolumbus 2007)
4.2 Universal design of newly built passenger ships
Universal design on passenger ships requires that a variety of elements are adapted for equal use of the shuttle service. This chapter shows how to ensure that passenger ships are universally designed, including boarding and moving on board, how public areas can be made as possible for all passengers, how information should be communicated and more.
4.3 Boarding
4.3.1 Legal requirements
MSC Circ 735 requires that «4) The ship should be constructed and equipped in such a way that wheelchair users and other disabled persons can embark and disembark easily and safely, either unassisted or by means of ramps, elevators or lifts. The maximum slope of ramps for wheelchairs should be 1:20. There should be at least one access to the ship which is suitable for disabled persons and wheelchair users. The access should be without stairs and steps and be marked with the international symbol for installations etc., suitable for disabled persons. Directions to this access should be posted at the other accesses to the ship and at other appropriate locations throughout the ship.”
Norwegian Regulation on building of ships (2014) (Forskrift om bygging av skip (2014)):
«Section 7.Requirements for universal design in passenger ships:
(1) Passenger ships shall meet the requirements pursuing MSC.1/Circ.735 for universal design and safety for people with disabilities with the adaptations required for the ship.
(2) Passenger ships built on 1. January 2010 or later shall meet the following requirements:
a)The ship shall be constructed and equipped so that people with disabilities can rise on board and disembark in a simple and safe manner, and, as far as possible, move between the tires, either on their own or using ramps or lifts. Instructions shall be made to such access facilities at all entrances and other appropriate locations on board the entire ship.
- e) Handlists, corridors and hallways, doorways, doors, lifts, car tires, passenger lounges, décor and toilets should be constructed so that they are reasonably designed and are reasonably designed.
(3) For passenger ships built before 1. On January 1, 2010, the requirements of the first and second subsection apply only when rebuilding and repairs entail major changes and changed the equipment of areas where passengers have general access.”
Norwegian Regulation on the survey, building and equiment of passenger ships in domestic trade (2000) (Forskrift om besiktigelse, bygging og utrustning av passasjerskip i innenriks fart (2000): Chapter 4 Technical and equiment related requirements.
Section 8D. Safety requirements for disabled persons.
(1) MSC circular 735 of 24. On June 30, 1996 on recommendations regarding passenger ship construction and operation to meet the needs of elderly and disabled persons (Recommendation on the design and operation of passenger ships to respond to elderly and disabled persons’ need) should be followed to the extent that it fits.
- For class A, B, C and D passenger ships that were cooled or at a similar stage of construction at or after 1st October 2004 the following applies:
- Access to the ship
The ships should be constructed and equipped so that disabled people can climb on board and disembark easily and safely, moving between the tires, either on their own or using ramps or lifts. Instructions shall be made to such access facilities at all entrances and other appropriate locations on board the entire ship.
4.3.2 Available guidelines and standards
- Kolumbus on universal design, reproduced in The Norwegian Association of Disabled (NAD) North-West Division: Setting course for universal design on ferries (2009): «Access to the ship: The ship shall be constructed and equipped so that wheelchair users and other disabled people can board and disembark easily and safely, either without assistance, or by aids such as ramps, lift or lifting ramp. The maximum rise for wheelchairs should not exceed 1:20, but 1:15 can be accepted for short landings. There should be at least one access to the ship accessible for wheelchair users and other disabled people. Access should be without stairs or steps and should be marked with the international accessibility symbol for disabled persons. If there are several boarding entrances, the remaining boarding entrances and other suitable locations should be marked with where the accessible entrance is located.
- Norwegian Standard NS 11001-1:2018 Universal design of building works – Part 1: Buildings open to the public make some relevant requirements for external ramps, luminance contrast and lighting strength (NS 11001-1 section 6.5).
4.3.3 User needs
Chapter 2 looks at user needs in detail, but when it comes to boarding, the most barrier-free boarding facilities will be needed. This applies to good signage for directional guidance and other information, and good dissemination of information in general, which is necessary for all passengers. For disabled people and others, short distances from parking space to quay are needed, and as much step-free boarding via ramp as possible. Autopass (a Norwegian system for parking registration, passing toll etc.) is mentioned as a challenge both in terms of economic aspect and because the system does not provide a good enough overview of the actual number of cars for people with reduced mobility on board car ferries. This constitutes a potential security problem, as well as the general need for available parking spaces that provide good opportunities for embarkation and disembarkation for persons with disabilities from their own car.
For disabled people with an electric wheelchair, alternative options may be required from using the main solution when it comes to boarding, and clear signage and information that applies to this must be present. For visually impaired persons with guide dogs, metal grates on the boarding ramp can be a challenge, because the dogs can get their claws stuck and must be carried.
4.3.4 Recommendations
In connection with the statutory requirements of the Regulations on the construction of ships, Chapter 2 Section 7 Requirements for universal design in passenger ships may be recommended in connection with boarding:
- It should be ensured that boarding solutions are step-free to the greatest extent possible.
This is done by ensuring that landings or walkways for use by passengers has no higher edge than 2 cm, that they have handrails at two heights (see 3.4.7) and that entrance to the passenger lounge is step-free.
Figure 23 shows the walkway for boarding. Note rubber strip at the end of the walkway; this should not have a higher edge than 2 cm and be phased off.
- Ramps for boarding should have a gradient of 1:20. This is to ensure the easiest possible boarding for all, including passengers with reduced mobility.
NOTE: Local conditions with regard to tidal differences, special challenges for speedboats and smaller vessels can make it challenging to meet and may have as a consequence that this requirement must be waivered. In such a case it must also be addressed by the buyer and the supplier in connection with the tender process. The Norwegian Maritime Directorate’s practice is to require 1:12 when it comes to short ramps. Solutions should be considered on a case-by-case basis. It is recommended to contact the Norwegian Maritime Directorate early in the design phase about this.
- Walkway should have a non-slip surface. Below are some examples of solutions for this.
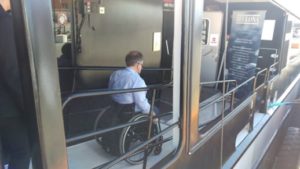
Figure 22 Solution for height difference after one has come embarked using ramp. The solution has a two-height ramp and handlists (Photo: Universal Design AS)
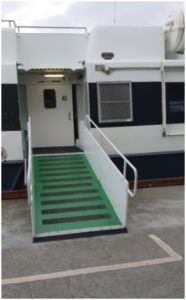
Figure 23 Boarding walkway (Photo: Svein Ystanes, Kolumbus)
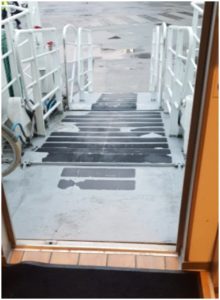
Figure 24 Multi-link walkway for boarding (Photo: Svein Ystanes, Kolumbus)
Figure 24 shows a multi-link walkway, with handrails at several heights.
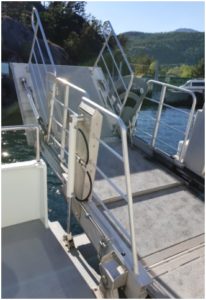
Figure 25 Multi-link ramp for boarding, hydraulic mechanism (Photo: Svein Ystanes, Kolumbus)
Figure 25 shows the hydraulic mechanism of walkway, which includes stepless access and handrails at several heights when it is felled from the ship. In this case on passenger ships without a driving ramp for cars.
Such a solution provides flexibility, among other things, in connection with tidal variations.
- Walkways should not have a metal grate as a cover. Guide dogs and other service dogs can easily jam the claws into such metal grates and may have to be carried on board, which requires assistance and is not a good universally designed solution for passengers.
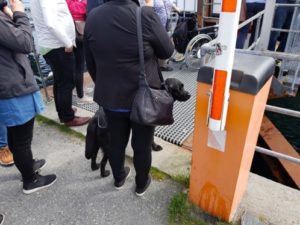
Figure 26 Grates on boarding ramps is a problem for guide dogs and service dogs (Photo: Universal Design AS)
NOTE: Norwegian standard (NS 11001-1:2018 Universal design of building works – Part 1: Buildings open to the public) refers to grates as follows: “The surfaces of the grate should be smooth and free of sharp edges and irregularities that can damage the guide dog’s paws.” The earlier version of the Norwegian standard referred to scraping grates with a recommendation that mask width should not be more than 10mm, and mask length maximum 20mm, as well as mask length to lie in direction of walking. This has been taken out of the new version from 2018.
4.4 Parking on board ferries
4.4.1 Legal requirements
MSC Circ 735 makes the following requirements: “Marshalling of cars. 5) For car ferries, cars with disabled drivers or passengers should be given a special marking at the gate ashore and be directed to a separate marshalling lane, before driving on board the ship. The gate attendant should have means to communicate with the person in charge of the marshalling area and the personnel on board the ship. There should be no kerb (differences in levels) in the marshalling lanes which could prevent a disabled person from getting out of a waiting car. The ship’s crew should guide disabled passengers to a special parking space on board and give the necessary assistance, including taking any wheelchair out of the car. At the ship’s destination the crew should also assist.
Car parking on board. 6) Special parking spaces from which it is possible for a wheelchair user to exit from the car should be available on-board car ferries. The number of spaces may be variable as required. The parking spaces may also be used by disabled persons who are not wheelchair users. There should be barrier-free passage for wheelchair users from the parking spaces to passenger facilities.
4.4.2 Available guidelines and standards
- Norwegian Standard NS 11001-1:2018 Universal design of building works – Part 1: Buildings open to the public make some relevant requirements for parking spaces reserved for the disabled. This includes requirements for dimensioning parking spaces for vehicles for displaced persons (Section 7 Parking). Lighting at parking facilities shall follow as minimum requirements lighting class P1 according to NS-EN 13201-2:2015.
4.4.3 User needs
In particular, people with cars specially adapted for wheelchairs, and other passengers with parking cards for persons with disabilities, face barriers related to maritime transport and parking needs. Parking spaces on board are not always available near the entrance to the passenger area, and there may be problems getting in and out of the car. In addition, it has been reported from, among others, the Norwegian Association of Disabled (NAD), that there is not a system for registering the cars when on board, which can lead to challenges in connection with the need for assistance in an emergency.
4.4.4 Recommendations
Cars with HC customization come in many designs. Some are large and have lifting platform with output either on the side or at the back. For this type of car, sufficient space is important to lower the lifting platform. Other cars may be smaller, but the user will need to be able to open the door all the way up to be able to move into a wheelchair, or place crutches so they can get up in standing. For both types of cars, it is important that the surface is completely flat, and that the driver is not locked up by other cars during the crossing.
- There should be clearly marked spaces for cars used by passengers with mobility impairments. This is made by clearly marking parking spaces at the main access to the passenger area, such as a lounge, communal area on board and other, with the symbol of parking space for persons with disabilities.
- The dimension of the parking spaces should be 4.5 times 6 meters.
- Parking spaces for passengers with mobility impairments should be located as close to the main access to the passenger lounge as possible.
- There should be sufficient passage width for wheelchairs all the way to the passenger area access.
4.5 Entrance to passenger areas
4.5.1 Legal requirements
MSC Circ 735 requires: «9) Door openings to public spaces should be wide enough for wheelchairs to pass unimpeded with a free opening of at least 80 cm. Doors should be automatic or kept in open position where this does not interfere with safety requirements. Obstructions caused by coamings, etc. should be avoided in passenger spaces and eliminated elsewhere, for instance by means of ramps or retractable coamings. However, coamings required by the Load Line Convention or any other safety requirements must not be removed. Ramps and coamings should be marked in contrasting colours.”
4.5.2 Available guidelines and standards
- Kolumbus on universal design, reproduced in The Norwegian Association of Disabled (NAD) North-West Division Setting course for universal design on ferries (2009): “Doors. All door openings to the public areas must be wide enough for wheelchairs. They should have a light opening of at least 90cm. The doors should have automatic opening or stand in an open position where this does not conflict with safety regulations. Obstacles in passenger areas must be avoided and if there is a need for ramps or fixed threshold eliminators, these should be the contrast marked”.
- The Norwegian Blind Association’s supervisor Aesthetically, safe and accessible – a guide for proper design of buildings (2013) has the following relevant recommendations: “It is a challenge for the blind and visually impaired to find the right entrance. Colour s must be used deliberately to highlight important areas, such as the front door, doorbell, door handles and the like. When these elements are clearly visible and in contrast to the surrounding area, it is easier to orient and find their way. (…)
- Walkway should be illuminated with a minimum of 30 lux. If it is necessary to see colour s to perceive information, the lighting must be at least 50 lux.
- Avoid the use of upward lighting placed below face height when illuminating a walkway. »
- Norwegian Standard NS 11001-1:2018 Universal design of building works – Part 1: Buildings open to the public make some relevant requirements for entrance This includes, among other things, space requirements when entering, luminance contrast between door and façade and design and positioning of armature so that no light is dazzling or reflected in a way that causes discomfort or reduced conditions of vision. (Section 8 Entrance).
4.5.3 User needs
Step-free access either from the car deck or directly after boarding from the ramp is important, especially for passengers with mobility impairment, but also for others. In addition, good marking and contrasting is important for passengers with visual impairment and others.
4.5.4 Recommendations
- Doors to areas to be used by passengers should have an internal light opening (width) of at least 1200 mm (if needed, the requirement is at least 900 mm), and be equipped with automatic door opener, with associated push button.
This is to be ensured by measuring the light opening when the door has maximum opening (see figure).
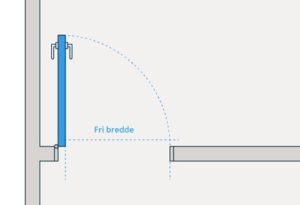
Figure 27 Measuring free width in door with 90 degree opening angle (Directorate of Building Quality, Guideline to TEK17)
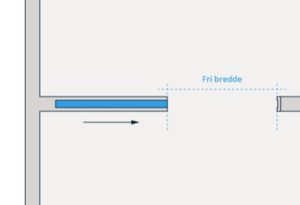
Figure 28 Measuring free width in sliding door (Directorate of Building Quality, Guideline to TEK17)
- Any activation point for manual activation of automatic doors should be contrast marked in relation to background and with a tactile text or symbol. Activation points are to be placed at a user height of between 0.8 m and 1.2 m and buttons should both have a luminance contrast against the background of at least of 0.4, recommended 0.8, and information in tactile (highlighted) text or with a easily understandable symbol.
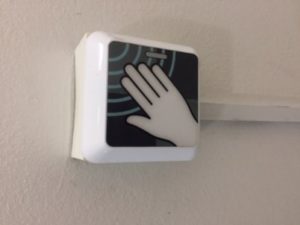
Figure 29 Example of activation point with contrast to background (Photo: Universal Utforming AS)
- It is important that push buttons are logically placed in relation to the door and easy to operate. Operating height is between 0.8 m and 1.2 m and 50 cm from inside corner.
Figure 30 shows the Directorate for Building Quality’s recommended solution for the location of push buttons, this is also recommended for passenger ships even if the Building Technical Regulation does not apply to vessels.
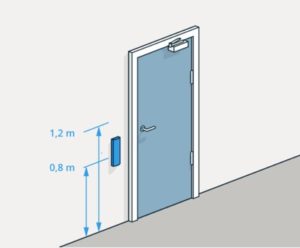
Figure 30 Example of the placement of automatic door opener that can be operated at a height between 0.8 m and 1.2 m above the floor. (Directorate of Building Quality, Guideline to TEK 17)
- When using automatic open, the opening button is placed outside the door’s turning radius, placed easily visible and marked with a symbol.
- Access to areas of the vessel open to passengers is ensured through step-free entrances.
NOTE: For exposed, external bulkheads there are requirements for being weathertight and safe and there can be a problem to combine this with light weight and ease of operation. When it comes to hinged doors in external bulkheads, certified products on the market fail to meet requirements for a maximum of 2.5 cm door front because weathertight profiles with gasket measure at least 3.5 cm.
When it comes to hinged doors with automatic closure, there are no suitable products for use on passenger ships, which can be handled safely by all passengers. Purpose-built mechanical solutions can lead to a risk of clamping, etc.
When it comes to weather tight sliding doors this is also a difficult product to produce and often become large (with fire class) and space-intensive, this is a challenge for smaller vessels. The rules do not require sliding doors.
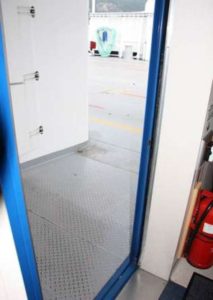
Figure 31 Step-free access to lounge, with automatic sliding door (Photo: Fredrik Nårstad Jensen/ The Norwegian Public Roads Administration)
- To ensure universal design on passenger ships, the height of any phased thresholds should be max 25 mm.” Chamfered means that the edge is bevel cut [i].
4.6 Passenger areas
4.6.1 Legal requirements
MSC Circ 735 has the following requirements:
«9) Door openings to public spaces should be wide enough for wheelchairs to pass unimpeded with a free opening of at least 80 cm. Doors should be automatic or kept in open position where this does not interfere with safety requirements. Obstructions caused by coamings, etc., should be avoided in passenger spaces and eliminated elsewhere, for instance by means of ramps or retractable coamings. However, coamings required by the Load Line Convention or any other safety requirements must not be removed. Ramps and coamings should be marked in contrasting colours.
11) For each 100 passengers the ship may carry, at least one place should be reserved for a wheelchair, so that the wheelchair user may travel sitting in the wheelchair together with other passengers. It should be possible to place the wheelchair safely.
12) At least 4 % of the passenger seats should be suitable for disabled persons. These seats should have sufficient space and be provided with suitable handholds in order that disabled persons may support themselves when sitting down or getting up from the seat. The handholds should be marked in a contrasting colour. If the space available does not have enough leg room for persons with stiff legs, the seat in front of the special seat should be a removable one. If seats are arranged in rows, armrests which may constitute an obstruction to a disabled person, should be of a type which can fold away. The seats for elderly and disabled persons should be situated near evacuation routes and toilets.”
4.6.2 Available guidelines and standards
- Kolumbus on universal design, reproduced in The Norwegian Association of Disabled (NAD) North-West Division Setting course for universal design on ferries (2009): “Seats. For every 100 passenger the ship is certified for, at least one space should be reserved for wheelchairs so that the wheelchair user can travel in the wheelchair with other passengers. It should be possible to attach the wheelchair to the deck/bulkhead. At least 4% of passenger seats should be adapted for disabled persons. This means that at these seats there should be sufficient space to be able to sit with the straight legs. The seats should have powerful enough armrests for disabled people using them to sit down and stand up themselves. If the seats are part of a seat row, and the armrests can be an obstacle for disabled people, it should be possible to fold them away. The armrests should have contrasting colour . The seats intended for the elderly and disabled should be near the evacuation route and toilet.”
“Service. If there is a kiosk on board, parts of it should not be higher than 90 cm. It should be possible for the elderly and disabled to have the food/coffee brought to their seat.”
- From the Guideline of the Norwegian Blind Association Aesthetic, Safe and Accessible – a guide for proper design of buildings (2013), which has the following relevant recommendations:
- “All rooms should have a lighting strength of at least 200 lux or have a reflected lighting strength of at least 45 lux.
- Lighting in corridors should be at least 200 lux or have a reflected lighting strength of at least 45 lux.
- The reception counter should be illuminated with a minimum of 500 lux to be clearly stated. At the haze, where to read and write, the possibility of adjustable lighting is required up to 2000 lux.
- (Reception counter) should have a field that is lowered, with the possibility of adjustable lighting strength up to 2000 lux. Should contrast with the floor with minimum luminance contrast of 0.4. (…)
- Meeting rooms and lecture halls should have a lighting of a minimum of 300 lux or 65 lux in reflected lighting strength. Meeting tables and other surfaces used for reading and writing should have a lighting of at least 500 lux.
- Dining rooms should have a lighting of a minimum of 300 lux and a Smorgasbord should be spotlighted with a minimum of 500 lux.
- It should be possible to shut natural light and sunlight out using curtains and sun shielding. This is important to avoid glare.
- Fixtures and furniture should contrast with the floor and wall with a luminance contrast of 0.4 to the surroundings. The location should be consistent and logical.
Walkway requirements
- There should be obstacle-free walkways with free height of 225 cm.
- Avoid objects such as signs, sloping columns and beams from sticking out from walls, causing the risk of clashes.
- There should be furniture zones for the placement of trash cans, baggage trolleys, loose foot advertising and the like, so that the walkways and communication routes can be used without the risk of collision.
Glass surfaces
- There should be glass markers at 2 heights, minimum 5 cm width, positioned so that the center is respectively at height of 90 and 150 cm from the floor.
- Where there is not a wide foot board at the bottom, we ask for a 15 cm wide marking at the bottom. This is important to see the transition between the floor and the glass surface.
- The markers should contrast with the background.
- To break reflexes, the markers must be placed on both sides of the glass.
- Where there is both wall and door that are both in glass, there should be different markings in order to perceive where the entrance is located.
Poles and columns
- Poles and columns must have a minimum luminance contrast of 0.4 or be specially marked with luminance contrast of at least 0.8.
- The pillars should be positioned so that the clash is avoided.
- The pillars should have a 15 cm wide marking at the bottom, then 2 markings of a minimum of 5 cm width, positioned so that the center is at 90 and 150 cm height respectively from the floor.”
- Norwegian Standard NS 11001-1:2018 Universal design of building works – Part 1: Buildings open to the public makes some relevant requirements for common areas, including that counters in terminals and reception areas should be centrally located in relation to the main access and the starting point for central communication routes, that the reception desk should be evenly illuminated, as well as that the front desk should be in contrast to the floor. The standard also addresses the placement of columns, marking these and requirements for height of counters. The standard also provides requirements for canteens and furnishing plans, requirements relevant for conference rooms on board, and for glass areas, glass doors, etc. relevant in common areas on board.
4.6.3 User needs
Passengers with disabilities need good design solutions in the public areas of a passenger ship, both in terms of lighting, contrasts, access to seat seats, solutions for restaurants, counters and other facilities. For visually impaired people, good contrast marking and, among other things, marking glass surfaces is important, for disabled as far as possible obstacle-free passages and walkways and for hearing impaired good acoustics in the areas.
4.6.4 Recommendations
- Passenger areas should ensure equal access for all passengers as much as possible.
- It should be ensured that a number of ordinary passenger seats are adapted to people with reduced mobility, by providing better legroom, hoops or handles in contrasting colours to help sit or stand up from the seat.
- Columns should be marked with contrast marking or contrasting colour .
- Wayfinding in common areas should be facilitated with the help of good lighting, marking and demarcation of walkways, and the use of marking glass surfaces.
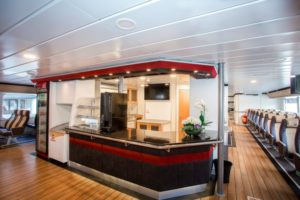
Figure 32 The lounge and kiosk area aboard the Hurtigbåten Fjordbris, Norled AS (Photo: Brødrene Aa AS).
The counter in the image above has good contrast to the floor and will be easy to find. At the same time, lighting is used to emphasize the shape, with light above the counter and recessed light strip in the base. The counter has easily visible handles around, so it is possible to stick to in troubled sea.
The walkway is in good contrast to the seat rows and other furnishings, and the wooden deck is laid with the pattern in a way that reinforces the walking direction.
The column is located outside the walkway and contrasts with the surrounding area.
4.7 Corridors
4.7.1 Legal requirements
MSC/Circ. 735 has the following requirements: “13) “There should be sufficient space available for elderly and disabled persons to move about, especially on board ships at sea for longer periods of time. There should be handrails at a height 90 cm above the floor, preferably on both sides of the corridors. The handrail profile should be without edges and have a diameter of approximately 3,5 – 5 cm. Handrails should have a colour contrasting the background and consideration should be given to provision of tactile markings on the handrails to provide guidance/information to visually impaired passengers. Supports may also be needed elsewhere, especially in restaurants, the back of seats and in the toilet areas. Corridors should be wide enough for wheelchairs to pass other persons”.
Norwegian Regulation on shipbuilding (2014) (Forskrift om bygging av skip)
«Chapter 2 Supplementary Safety Rules
Section 7. Requirements for universal design in passenger ships
- e) Handlists, corridors and hallways, doorways, doors, lifts, car tires, passenger lounges, décor and toilets should be constructed so that they are reasonably designed.”
Norwegian Regulation on the survey, building and equiment of passenger ships in domestic trade (2000) (Forskrift om besiktigelse, bygging og utrustning av passasjerskip i innenriks fart):
Section 8D. Safety requirements for disabled people
«e) Additional requirements to ensure movement inside the ship
Hand lists, corridors and hallways, doorways, doors, lifts, car tires, passenger lounges, furnishings and toilets should be constructed so that they are reasonably designed.”
4.7.2 Available guidelines and standards
- Kolumbus reproduced in The Norwegian Association of Disabled (NAD) North-West Division Setting course for universal design on ferries (2009): «Corridors – times. On board, there should be space so that the elderly and disabled can move freely and be wide enough for wheelchairs to pass other passengers. In corridors and hallways there should be handrails on both sides. The hand line is placed 90 cm above the floor. It should not have sharp edges and the have a diameter of 3.5 – 5 cm. The handrails should have contrasting colour in relation to background and be designed so that they can be equipped with tactile marking for visually impaired people. “
- From the Guideline of the Norwegian Blind Association Aesthetic, Safe and Accessible – a guide for proper design of buildings (2013), which has the following relevant recommendations:
“Lighting in corridors should be at least 200 lux or have a reflected lighting strength of at least 45 lux. (…)
Guiding field requirements:
- Installed where there are no natural guidelines.
- Should have a minimum of 900 millimeter width, and max 2.5 meters width in other visible/tactile structural and material change relative to the surrounding area.
- Should have tactile demarcation of at least 2 millimeters. Alternatively, can be limited with lists, such as carpet lists.
- Luminance contrast should be 0.4 between fields and surrounding cover.
- When using guiding fields, information points and directional change can also be marked by clear material change in the basis.
- No obstacles should be placed such as trash cans, clothes racks or billboards on the guiding field.
Requirements for indoor guidelines:
- Guidelines should consist of one or more parallel lines with a minimum of 20 millimeters of width per line, and a height of 3 millimeters +/- 1 millimeter. On several lines, the distance between the lines should be at least 20 millimeters.
- In large open areas, the width must be at least 60 millimeters, for example in transport terminals, shopping malls and the like. Here, several guidelines can be laid next to each other, or one line when desired.
- Guidelines should have a luminance contrast of 0.4 to the surrounding environment.
- There should be no obstacles such as trash cans and advertising posters closer than 60 cm on either side of the guideline, since the person following this with a cane will then risk to collide with the obstacles.
- In pool and wardrobe areas, where it is natural to walk barefoot, there is sufficient 1 millimeter height on the guide line. The luminance contrast should still be 0.4.
- When laying guidelines, it is important to note that too many guidelines can make it difficult to orient themselves. Here, a hierarchy of lines will make the orientation easier. For example, at a railway station can be laid 2 lead lines in the main traffic path through the terminal, and a line to each track and box office.
Requirements for attention indicators
- The indicator consists of transverse lines.
- Attention indicators should have a minimum width of 20 millimeters per line.
- Attention indicators should have a minimum distance between the lines of 20 millimeters.
- The lines, or basis for the lines, should have a luminance contrast of 0.4 relative to the surroundings.
- To installed at points such as information boards and information desks.
- Attention indicators can also consist of mats and grates or a clear structural change.
- Attention indicators in front of the bottom of the staircase are laid close to the first step, with 600 millimeter depth and the whole width of the step.
- At stairs, the luminance contrast should be 0.8 relative to the surroundings.
Attention indicators where direction is changed
- At the intersection of guidelines, there may be an open field (flat pour) in the middle, at least 200×200 millimeters.
- If an open field (flat pour), attention fields should be placed from the guidelines until the open field (flat slab). At an intersection, an open field (flat slab) will make it easier to orient.
- Luminance contrast should be 0.4 to the deck.
- In case of directional changes less than 90 degrees, the change can occur when adjusting the guideline.
Leading lights
In some cases, leading lights can be used as a direction indicator for visually impaired. For example, this can be continuous light in the ceiling or floor that indicates the direction to go. It is important that this “guide light” is mounted so that it does not create glare.”
- Norwegian Standard NS 11001-1:2018 Universal design of building works – Part 1: Buildings open to the public makes some relevant requirements for corridors, including width of corridors and galleries, corridor lengths, dimension of meeting places and net free height in passages or corridors. Corridors and stairwells should have acoustic cushioning to achieve satisfactory sound conditions. Any glass fields should be placed so that incoming light does not cause discomfort or reduced orientability (Section 10.2).
4.7.3 User needs
Passengers with disabilities, like other passengers, need corridors to have good lighting, are wide enough that it is easy for example for two wheelchairs to pass each other and have good signage for direction and other information.
4.7.4 Recommendations
- Corridors should be designed so that there is room for wheelchairs to pass each other.
- Glass doors, glass surfaces and the like can be best secured by marking, frosting and similar solution
- Navigation can be made easier by using different forms of guidelines such as clear demarcation of walkways, the use of lighting such as guiding lights and other solutions.
4.8 Cabins
4.8.1 Legal requirements
MSC Circ 735 makes the following requirements: «Cabins. 15) On ships with cabins, a number of cabins suitable for wheelchair users should be available. The free space in front of the bed or resting place should be at least 140 cm. Beds should be used instead of bunks (low front edge), as the disabled person should be able to sit on the bed and undress. If bunks are used, the lower bunk should have a free height above it of at least 110 cm to permit a person to sit. The bed should be 50 cm above the floor. The switch for the reading light over the bed should be placed so that it can be reached from a wheelchair and from the bed. Electrical switches should be within easy reach and placed 90 cm above the floor. Handholds should be positioned at the bed. The cabin door should be of the side sliding type or swing outwards, unless enough space is available in the cabin to permit the door to swing inwards and for a wheelchair. The free door opening should be at least 90 cm. If a hand basin is placed in the cabin it should be arranged as a wash in a lavatory explained below (viz. MSC Circ 735 point 16). The cabin should be equipped with means of calling assistance.”
“Allocation of cabins. 17) In ships with cabins, elderly and disabled persons who may need assistance in an emergency should be assigned cabins situated in the proximity of the embarkation deck, so that they may be assisted to the survival craft quickly and easily. A list of cabins occupied by passengers who may need assistance from the crew should be available.
18) Cabins and toilets suitable for wheelchair users should be placed in the open spaces which are found between cabin sections. Automatic doors are preferable. If doors are provided with door pumps, the doors should have automatic door opening. Ideally the sum of the width of the corridor plus the width of a corridor or door opening at a 90° angle to the corridor should be 220 cm. Corridors in the cabin section of the accommodation are traditionally 90 cm wide. The problem of cabin doors and toilet doors for wheelchair users in such corridors may as a last resort be solved by side sliding doors with a 100 cm free opening. The wider door opening is necessary to permit wheelchairs to turn and wheel into the cabin.”
“Measures for allergic persons. 20) The furnishings and bedding shall as far as possible be made from non-allergic materials. The use of some areas should be prohibited for passengers who are accompanied by furred animals.”
4.8.2 Available guidelines and standards
- Norwegian Standard NS 11001-1:2018 Universal design of building works – Part 1: Buildings open to the public makes some relevant requirements, including doors, including the necessary operating force on a manual door and automatic sliding doors in communication roads where possible, because side-hinged doors are difficult to use for people with reduced mobility. For doors with automatics, NS 11001-1 requires, among other things, that the closing mechanism should have adjustable delay time and that door opener or access control (card reader) should be mounted easily visible in contrast to the background (Section 10.3 Doors).
4.8.3 User needs
Passengers with disabilities need cabins to be as accessible as possible, and that at least 10% are universally designed. For passengers with visual impairments, it is important that it is easy to orient themselves to the cabins, that it is good marking, and that it is easy to orient themselves inside the cabins. This is also important for other passengers, such as people with cognitive disabilities. For passengers with hearing impairment, the acoustic conditions are central, and that alarms and information are available in visual format, next to auditory.
4.8.4 Recommendations
- For passenger ships with cabins, at least 10% of cabins should be universally designed, regarding the height and space.
- All cabins on passenger ships should have good contrasts on the furnishings. Luminance contrast between door and wall of at least 0.4, and between floor and wall of at least 0.2 (in toilet at least 0.4). This is in order for people with reduced vision to easily find their way inside the cabin, but also to make it easier to find the door in an evacuation situation.
- The universally designed cabins should be located near the manned area, or on the floor of boarding and disembarking, to help in an evacuation situation, and for people with disabilities to get ashore without assistance .
- There should be step-free access between cabin with requirements for universal design and car deck, manned area, and other passenger areas with toilets.
- Doors should be well and clearly marked, and it is recommended to have good lighting in the area. In addition to good contrast between numbers and background, the number of the cabin should also be tactile, so that it is possible for people with impaired vision or blind persons, to be able to read the number with their fingers and be able to find their cabin.
- The door should be possible to open from a wheelchair. Sliding doors or impact doors that open outwards are recommended, as this provides more maneuvering space inside the cabin. Doors that turn into communication roads can conflict with escape routes, so the placement of the front door to cabins with universal design requirements should be out towards an opener area or in the secluded niche.
- Free opening passage of the door should be at least 0.9 m and the threshold must be max 25 mm high and phased off. Doors with automatic opener, both front door, and inside the cabin, are preferable to manual doors. Doors to the bathroom inside the cabin should turn into the room so that people who fall inside the bathroom do not lie blocking the door, thereby preventing someone from entering and helping.
- There should be sufficient space on both sides of the door so that it is possible to get in and out of the cabin. The corridor outside should be so wide that it is possible for a wheelchair user to turn perpendicular into the door (door formula: light opening door + width corridor = at least 2.2 m).
- The door should contrast to the wall around so that it is easy to find, both from the outside and from the inside. Also the door to the bathroom inside the cabin should have contrast.
- There should be a width of at least 0.9 m for the passage up to the accessible bed, and further on to the accessible toilet/shower.
- There should be a turning area in front of the bed, with a diameter of at least 1.4 m, but it is recommended that turning area is at least 1.5 m in diameter.
- The height of the bed should be approx. 0.5 m, for easy transfer from wheelchair on to the bed. Bunk beds should be avoided or have a distance of at least 1.1 m to the bunk above, so that it is possible to sit on the bed for dressing and undressing.
- There should be a handle on the wall, close to bed, so it is easy to get in and out of bed, also at rough sea. If there is a bedside table at the bedside, it should be possible to support oneself on this.
- It may also be necessary to place horizontal support handles in several places in the cabin, for example, from bed to bathroom. If the door to the bathroom is manual, there should be horizontal grip handles placed on the outside of the door in order to grip while opening doors, and a diagonally placed handrail on the inside of the door in order to be able to close the door. All support handrails must have a good contrast to the wall at the back and provide a good grip without sharp edges. Horizontal handrails must be placed at height 0.9 m and vertical handrails must be possible to reach from a height of 0.8 to 1.5 m, while diagonally placed closing handrail on the door must be possible to be reached at an altitude of approx. 0.85 m.
- All lights should be operated from both the bedside and from the entrance.
- Other buttons in the cabin should have an operating height of between 0.9 – 1 meter, but many wheelchair users will be able to reach up to 1.2 m, which is the maximum requirement in the regulations related to buildings on land.
- Curtains or other sun shielding should be able to be operated from a sitting position, see the operating heights in the section above.
- The cabin should have an alarm in order to call assistance if needed, for example in case of a fall.
- An evacuation alarm should be able to alert through light or likewise in addition to auditory (sound) format, for people with hearing impairment. Information conveyed through a loudspeaker must also be readable through text, or there must be routines to inform in other ways.
- There should be sufficient area to turn a wheelchair in front of the bed, and to be able to operate the necessary functions such as opening the door to the bathroom , using the sink, turning off the lights etc.
- A cabin adapted to people with disabilities should have a private toilet and shower.
- There should be step-free access to the bathroom, and the door should have a light opening of at least 90 cm. Door to the bathroom should turn out into the room, both to provide good maneuvering space and to prevent people falling in the bathroom from blocking the door so that it is not possible to get to assist. The door must be possible to be unlocked from the outside if there is a lock on the door.
- The bathroom should have sufficient space for people to turn in a wheelchair. The recommended wheelchair turning circle is at least 1500 mm in diameter.
- It should be at least 700 mm from the front the toilet to the wall, and 900 mm of free side space on one side. There should be bathrooms with toilets that have free side space on the opposite side to look after those who have paralysis on different sides. If there are several cabins adapted to persons with disabilities next to each other, each other cabin may have a free side space of 900 mm on the right or left side.
- Toilet should have a sitting height of approx. 450 mm – 500 mm.
- The toilet should have fold-down arm rests on both sides, attached to the wall. They should have a good grip, and with a toilet paper attachment on the armrest. The armrests should be at least as long as the front of the toilet, and placed 300 mm above the toilet seat, with a space of 600 mm between them.
- The wash basin should be placed so that it is possible to reach it from the toilet, and at the same time be able to use it in order to be able to get up from the toilet. There should be sufficient free space under the washbasin. (According to the Norwegian regulationTEK17, free height below at least one washbasin should be 670 mm, with a depth of at least 0.5 m from the front of the washbasin, Section 12-9).
- The sink should have one-handed grip and be clearly marked with hot and cold water.
- Wash basins installed in a cabin should have the same design as in the section above.
- Installed mirrors should be of a height of 900 mm to9 m, so that it can be used both when sitting and standing.
- Materials used in cabins should not be allergenic. Some of the rooms universally designed should also be kept completely free of animals, but it should be possible for people with service dogs to be able to use HC-adapted rooms.
4.9 Decks
4.9.1 Legal requirements
MSC Circ 735 has the following requirements: «Deck and floor. 14) Decks and floors should be level and have slip resistant surface. If steps are necessary, they should not be higher than 3 cm, or a ramp of a fine-masked grid or equivalent and handholds should be arranged at the step.”
4.9.2 Available guidelines and standards
- Kolumbus reproduced in The Norwegian Association of Disabled (NAD) North-West Division Setting course for universal design on ferries (2009): “Decks and floors. Decks and floors should be flat and have non-slip surface. If steps/elevations are needed, these should not exceed 2 cm in height. In case of greater height differences, a ramp and hand rail must be installed.”
4.9.3 User needs
Passengers with disabilities, like all passengers, need decks to be as non-slip as possible. For the sake of orientation, among other things, for visually impaired people, barrier-free walking space is important, that walkways are clearly defined and limited and that no obstacles are placed in the walkway.
4.9.4 Recommendations
- Decks should have non-slip surfaces.
- It is recommended that walkways are marked in contrast to the surroundings, so that they are both visible and limited in a tactile way.
- Walkways should be as barrier-free as possible.
4.10 Movement between decks
4.10.1 Legal requirements
MSC Circ. 735 has the following requirements: “10) Stairways should be constructed in order to facilitate the climb for elderly and disabled persons. Stairways should not be steep and should be of a design with closed steps. Steps should give optimum safety with regard to height, depth, colour, lighting and risk of slipping. Out of consideration for elderly and persons with reduced vision, the front edge of each step should have a contrasting bright colour (approximately 25 mm wide in both vertical and horizontal faces). Handrails, round in section with diameter of 45-50 mm in easy to grip material and in a contrasting colour, should be provided on both sides and should extend beyond the top and bottom step by 300 mm. They should be fixed at a height of 850 mm above the tread. There should be a gap between the bulkhead and the rail of at least 45 mm. Tactile warnings should be provided at the top and bottom of each flight of steps.”
Norwegian Regulation on shipbuilding (2014) (Forskrift om bygging av skip):
«Section 7.Requirements for universal design in passenger ships: (2) Passenger ships built 1. January 2010 or later shall meet the following requirements:
a)The ship shall be constructed and equipped so that people with disabilities can rise on board and disembark in a simple and safe manner, and, as far as possible, move between the tires, either on their own or using ramps or lifts. Instructions shall be made to such access facilities at all entrances and other appropriate locations on board the entire ship. »
4.10.2 Available guidelines and standards
- Kolumbus reproduced in The Norwegian Association of Disabled (NAD) North-West Division Setting course for universal design on ferries (2009): “Stairs. Stairs must not be steep and should be straight. The stairs should be safe in relation to stair level, depth, colour , light and friction. The stair nosing should have contrasting, light colour (approx.25 mm wide both vertically and horizontally). There should be railings on both sides of the stairs. The railing should be circular with a diameter of 45-50 mm in a material that is easy to hold on to and have a contrasting colour . The railing should be 300 mm longer than the stairs both at the beginning and at the end of the stairs. The height of the railing should be 850 mm above the steps. There should be a distance between the bulkhead and railings of at least 45 mm. There should be tactile marking both at the start and end of the stairs.”
- From the Guideline of the Norwegian Blind Association Aesthetic, Safe and Accessible – a guide for proper design of buildings (2013), which has the following relevant recommendations:
Requirements for attention indicators (danger indicators):
- Attention indicators (danger indicators) are placed up in front of stairs throughout the width of the stairs.
- Installed with the same width as the step from the stair nosing (uppermost stair nosing).
- Attention indicators should consist of flat-topped balls or rounded balls. This is so that they can be felt when using a cane.
- The spheres should have an height of 3 millimeters +/- 1 millimeter.
- Attention indicators should have a depth of 600 millimeters (to avoid stepping over the field).
- Attention indicators should be placed on the repos when handrails (banisters) do not follow the repos.
- The bullets or basis of the spheres should have a luminance contrast of 0.8 to the surroundings.
- The bullets should have a width at the bottom of 20-35 millimeters.
Stair nosing:
- The stair nosing is important in order to see where the steps start. It makes it safer to walk on the stairs and to prevent accidents.
- All stair nosing on entry should have a 40 millimeter (+/-10 millimeter) deep marking following the width of the steps. We also recommend similar marking following the height of the steps.
- The luminance contrast should be a minimum of 0.8 between the marking and the step.
- Where possible solutions conflict with each other in terms of contrast, marking of the stair nosing should be the number one priority.
Handrails
- Should be continuous during the whole length of the stairs and start and end 30 cm before top and bottom of the stairway.
- The luminance contrast should be a minimum of 0.8 to the background.
- If the handrail is interrupted, a new warning field is required to mark the continuing of the stairs.
- The handrail (banister) should be at two heights, in excess of 0.9 meters and 0.7 meters above the stage edge respectively.
- The end of the handlist must be rounded, due to the risk of clashes.
Lighting in the stairways
- Good lighting that does not dazzle is very important in connection with stairways.
- Glass surfaces that create glare in stairways can lead to dangerous situations and should therefore be avoided.
- Norwegian Standard NS 11001-1:2018 Universal design of building works – Part 1: Buildings open to the public makes some relevant requirements, among other things, stairs, including hazard field requirements, luminance contrast, attention field and non-slip steps (Section 11.2).
4.10.3 User needs
For all passengers, barrier-free movement between decks is important, not least for safety reasons in an emergency. Vision loss limits the ability to orient oneself and it can be difficult to perceive obstacles in the environment. This is especially true of stairs and level differences. It is therefore very important that all stairs are well marked, both visually and tactile (The Norwegian Association of the blind).
4.10.4 Recommendations
- The possibility of barrier-free movement between decks is important to ensure a universally designed solution.
- Passengers should have access to the main solutions on board.
- If there are wide stairways on board, it is advantageous in terms of safety to have an extra handrail along the middle of the stairwell.
NOTE: This can be a challenge for smaller vessels such as speedboats and lightweight boats, for example regarding access to panorama decks/sun decks using a lift, because installation of lift can be too space-intensive/heavy. Any challenges must be addressed between the supplier and the procurer in connection with the procurement process. Challenges in relation to requirements are to be clarified with the Norwegian Maritime Authority.
- There should also be step-free access to toilet and/or lounge from the hang deck or driving ramp.
The requirement in the regulations is that “The ship shall be constructed and equipped so that people with disabilities can embark and disembark in a simple and safe manner, and, as far as possible, move between the decks, either on their own or using ramps or lifts”. (https://lovdata.no/SF/Regulation/2014-07-01-1072/Section 7)
This can best be carried out by ensuring that the entrance is step-free, or that it is adapted with ramps, possibly lifts. For dimensions, see 3.4.7 and 4.12.
Handrails should be installed in communication areas where possible. Persons with reduced walking abilities will benefit from this even in case of minor movements of the vessel. At doors that open manually, it may also be appropriate to place handles on the wall at the door to have something to lean to when opening doors during crossing.
4.11 Contrasts
4.11.1 Legal requirements
Legislation aimed at maritime passenger transport does not have specific provisions for contrast, but the requirements of the Building Technical Regulations (2017) are relevant to this topic.
The Guideline to Regulations on technical requirements for construction works (“Byggteknisk forskrift – TEK17”) makes the following requirements :
Section 8-3 5b) Differences in level in outside developed areas shall be marked with visual and tactile means.
5c) Columns, balustrades and similar shall visually contrast with their surroundings.
Section 8-4 2) pre-accepted technical specifications
Walkways and guiding lines must have tactile and visual marking (refer also to 4.7.2) that is have a minimum luminance contrast of 0,4.
Section 8-9 Trapp
2c) Tactile and visual attention indicator (not pre-accepted 0,4)
- d) Tactile attention indicator
- e) Visible contrast marking on the front edge of steps on all other insteps.
Guidance: Visible contrast is achieved with luminance contrast 0.4 between background and marking.
Section 12-4 Interior Entrance
Entrances must be clearly visible.
The main front door must be visible contrasting surrounding surfaces with luminance contrast of at least 0.4.
Section 12-6 Walkways
Walkways should be easy to find and orient in.
Level differences should be clearly marked and have the necessary lighting.
Signs and markings should have luminance contrast of a minimum of 0.8 between text and bottom colour .
Columns and the like should have luminance contrast of at least 0.4 to the surroundings or marked at two heights with luminance contrast of at least 0.8 to the background colour .
Section 12-7 .. rooms and other living areas
5a) Rooms and other living areas shall have design and size so that equal participation is possible
Guidance: The shape and floor plan of the room is perceived more easily by good lighting and conscious use of colour s and contrasts.
Section 12-9 Bathroom and toilet
The floor and walls should have visible contrast. Fixed equipment should have visible contrast to the floor and wall.
Pre-accepted benefits
Visible contrast means that the luminance contrast must be a minimum of 0.4.
Section 12-13 Doors
Doors should be visible contrasting surrounding walls. Luminance contrast should be at least 0.4.
Section 12-14 Stairs
The in-step luminance contrast of at least 0.8 relative to the step colour.
Handrail luminance contrast of at least 0.8 relative to the background.
The attention indicators and attention fields should have a contrast of at least 0.8 to the background.
Section 12-16 Ramps
Handrails should have luminance contrast at least 0.8 to walls and railings.
The beginning of the ramp should be marked with luminance contrast of at least 0.8 between marking and background.
Section 12-17 Contrast marking of glass fields to visible from both sides at two heights.
Section 12-18 Signs
Information should be easy to read and perceive. There should be a visible contrast between the text and the background, with a luminance contrast at least 0.8.
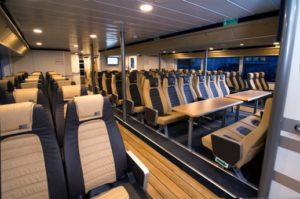
Figure 33 Example of contrast between walkway and other tyres in passenger area (Photo: MS Fjordfart)
Figure 33 shows an example of good contrast between the walkway and the seat sequences in the passenger area and how to have placed floor coverings consistently in the ship’s length direction in the walking area. In this way, the floor covering acts as a guideline.
4.11.2 Available guidelines and standards
- Kolumbus reproduced in The Norwegian Association of Disabled (NAD) North-West Division Setting course for universal design on ferries (2009): “General availability and colour schemes. All areas defined as passenger areas shall be available to all passengers. There should be no unexpected obstacles in the form of elevations or narrowing without an alternative way to reach the area. All passenger areas should have colours and lighting so that the different areas appear naturally, clearly and clearly. Columns, handles and handrails, as well as protrusions that may pose a risk of clashes or other accidental events, should have contrasting colours in relation to background and surroundings.”
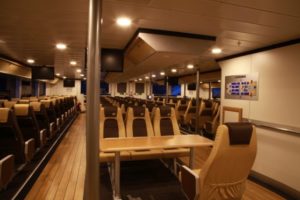
Figure 34 Lounge with dedicated space for wheelchair, prams etc. and tactile information sig non the wall (Photo: Norled AS)
4.11.3 User needs
- From the Guideline of the Norwegian Blind Association Aesthetic, Safe and Accessible – a guide for proper design of buildings (2013), which has the following relevant recommendations: «Normally seeing persons often perceive the totality in a room first, then the individual elements of the room are perceived. For many visually impaired persons, this process takes place the opposite way. The individual elements are perceived first, then a perception of how the individual elements are interconnected is formed. This means that the perception process takes significantly longer time compared to a normal-seeing person. The possibility of recognizing the whole will depend on the clarity, that is, the contrasts and lighting, and how complex the visual image is. (…) An important factor in perception is the contrasts in the visual impression. A contrast can be both a colour contrast and a luminance contrast (grayscale contrast). Both contrast forms are important to the sense of vision. The colour contrast has implications for understanding what we see, because colour s also contain codes used in our surroundings. Luminance contrast is important because it is related to our ability to perceive depth and movement.
In the peripheral part of our field of vision that has a major impact on both vision and perception of movement, we perceive only luminances. The more saturated the colours are and the greater the difference between the colours, the more visible the contrast. An effective contrast is also the contrast that occurs between a dark and a light colour, that is, where the colours have different luminances».
Contrasts are important for visually impaired to be more easily oriented on board. Many people who have impaired vision may perceive contrasts even by severely impaired vision. a walking zone with good contrast to the rest of the floor will make it easy to find, and walls with good contrast to the floor will increase room understanding. Furniture that is easy to see in contrast to the floor will make these easier to find.
4.11.4 Recommendations
There is a difference between how much light is reflected back from an object and the background, respectively.
- To make it easy to find doors, these should have a luminance contrast to the surrounding area of at least 0.4. This is to make it possible to find the door, but also to know where doors can suddenly be opened against you.
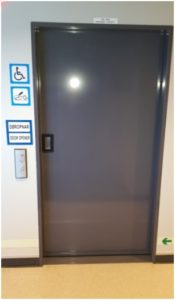
Figure 35 Doors should be visible against the wall, the recommended contrast is a minimum of 0.4. (Photo: Universal Design AS)
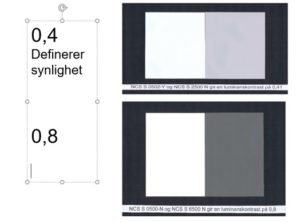
Figure 36 Luminance Contrast Requirements in TEK17 (Source: Universal Design AS)
- The use of contrast colors should be carried out in all parts of the ferry where passengers have access; shiny and reflective surfaces can create confusion and should therefore be avoided.
- Box offices and receptions should have good contrast to the surrounding area so that they will be easy to find.
- Contrast marking should follow requirements in MSC/Circ. 735 (see below the individual points) and should also include contrasting colors between floor and wall in passenger areas.
- Furnishing should have good contrast to the floor.
- Columns and the like should have contrast in relation to the surroundings. To avoid the risk of impact, columns and the like should have luminance contrast of at least 0.4 to the surroundings or marked at two heights with luminance contrast of at least 0.8 to the background color.
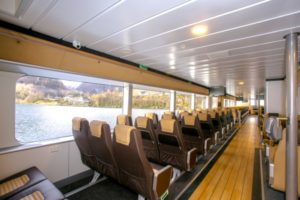 Figure 37 Lounge area with contrast between walking area and seating area as well as seats with good legroom, Hurtigbåten Fjordbris (Photo: Brødrene Aa AS)
Figure 37 Lounge area with contrast between walking area and seating area as well as seats with good legroom, Hurtigbåten Fjordbris (Photo: Brødrene Aa AS)
4.12 Lifts
4.12.1 Legal requirements
MSC Circ 735 requires that: «Elevators. 7) At least one elevator should lead from the car deck to a deck with barrier-free access to public spaces, cabins and toilets. The elevator floor should be at least 110 cm wide and 140 cm deep. The elevator should have automatic doors with a free door opening of at least 90 cm. A handrail 90-100 cm above floor level should be provided on three sides. Controls should be placed approximately 90-120 cm above the floor, at least 50 cm from the corner and a handhold should be placed near the controls. A foldable seat should be available in a position from which the controls can be reached. The elevator floor should be level with the deck outside. The area in front of the elevator shall be level and at least 150 x 150 cm. Escalators cannot replace elevators.
8) Push buttons on the control panel should be at least 2 cm in diameter and have built in lighting. They should not be designed as flush, easy-touch buttons. The colour of the push buttons must be sharply contrasting the colour of the panel. Push buttons for emergency stop and alarm signal should have a form distinctively diverging from the ordinary push buttons of the elevator. The colour of the emergency stop should be red and the colour of the alarm signal should be yellow. The push buttons should be marked with large relief letters.”
4.12.2 Available guidelines and standards
- From the Guideline of the Norwegian Blind Association Aesthetic, Safe and Accessible – a guide for proper design of buildings (2013), which has the following relevant recommendations:
«Requirements for elevators
- Buttons on the outside of the lift must be logically placed at a height of 90-110 cm from the floor and in contrasting colour to the surroundings.
- There should be elevated tactile floor indicators outside the elevator.
- The guideline will lead to the call button of the elevator.
- The entrance to the elevator should be illuminated with a minimum of 300 lux.
- The luminance contrast between the lift door and the surrounding wall should be at least 0.4.
- There should be a loudspeaker inside the elevator.
- The lighting in the lift should be at least 200 lux, while the control panel is illuminated with a minimum of 400 lux.
- If the lift does not have an opposite door, a wall mirror should be mounted opposite to the doorway with the lower edge 400 millimeters and the upper edge 200 millimeters in height from floor level.
Control panel
- Active buttons on the lift control panel shall, according to the regulations and European/Norwegian standards, be placed between 900- and 1100-millimeters height above the lift floor. If there are very many floors in the building, this may require that the panel is horizontal.
- The lift panel should have braille and elevated tactile fonts.
- The panel should have a luminance contrast of 0.8 to the background color.
- Text, numbers, and symbols at the control buttons should be designed in a elevated and tactile design. We recommend that you use braille.
- Minimum letter size must be 15 millimeters.
- The buttons should provide some resistance when pressing and confirmation should be confirmed by the button lit and by giving some sound”.
- Norwegian Standard NS 11001-1:2018 Universal design of building works – Part 1: Buildings open to the public makes some relevant requirements, among other things, for lifts, including lift chairs, requires handrail on at least one sidewall and a folding seat on the opposing side of the control panel, as well as requirements for the interior lighting. There are requirements for contrast, mirrors, doors, etc. Otherwise, reference is made to the latest edition of NS-EN 81-70 Safety rules for the construction and installation of lifts – Special solutions for passenger lifts and goods and passenger lifts – Part 70: Availability of elevator for persons including disabled persons (Section 11.7).
4.12.3 User needs
It is important that you can feel safe and that you find the place to be. This will be much easier when the lift is equipped with speech and the control panel is equipped with elevated, tactile buttons and braille (The Norwegian Blind Association). For passengers with reduced mobility, it is important that you have a step-free transition between lift chair and deck outside. A logical and clear operation panel that is easy to operate is important for passengers with cognitive disabilities and others.
4.12.4 Recommendations
- Passengers with disabilities should be able to move between the decks, for example with the help of an elevator where possible.
NOTE: Installation of lift depends on the passenger ship’s construction. For smaller vessels, such as speedboats and easy-to-build boats, installation of lifts can be a challenge, cf. note to section 4.6.
- To ensure universal design and good communication between tires, lifts where this is installed should have audio advertising.
- The control buttons should be marked with braille and the size of the lift should be at least 140 x 160 cm, as well as have automatic doors with a light opening of a minimum of 110 cm.
4.13 Toilets
4.13.1 Legal requirements
MSC CIRC 735 requires: «Lavatories 16) Compatible with the size and use of the ship, a number of toilets suitable for wheelchair users should be available, if possible on each passenger deck. The toilets may be positioned separate from other toilets and may be used by both genders. Directions to these toilets should be posted at the entrances to toilets not suitable for wheelchair users. Doors should swing outwards or slide sideways and it should be possible to unlock them from outside in an emergency by means of a key, even when the door signals “occupied”. There should be at least 110 cm from the front of the toilet to the opposite wall or installations and 90 cm free space at one side of the toilet. The toilet seat should be 45 – 48 cm above the floor. Support which can fold up or swing aside should be placed at both sides of the toilet. The hand basin should be within reach from the toilet and placed no higher than 80 cm above the floor. The fixture of the hand basin should be strong enough for the hand basin to be used as support. A mirror should be placed at a suitable height the lower edge 90 cm above the floor and the upper edge 190 cm above the floor. It should be possible to place the front of a wheelchair under the hand basin, the free height under the basin should be 70-75 cm. Soap, towels etc., should be placed at a height of about 90 – 100 cm above the floor. Means to call assistance should be available in each lavatory.
4.13.2 Available guidelines and standards
- Kolumbus reproduced in The Norwegian Association of Disabled (NAD) North-West Division Setting course for universal design on ferries (2009): «Toilets. Depending on the size of the ship, the toilets should be adapted for wheelchair users. Toilet can be situated separately from the other toilets. However, it is preferable that a women’s and a men’s toilet are made accessible by making ordinary toilet rooms larger. If the accessible toilet is separate from other toilets, there should be signs in this area informing where such a toilet is available. The doors of the accessible toilet should turn outwards or be sliding door. It should also be possible to open it in an emergency from outside with a special key even if the door shows busy. It should be at least 110 cm distance from the front of the toilet to the opposite wall or installation, and at least 90 cm of free space on at least one side of the toilet. The toilet seat should be 50cm above the floor. There should be movable support handles on both sides of the toilet, that can be turned up. The sink should be placed so that it can be reached from the toilet and no higher than 80cm above the floor. The suspension of the sink should be so powerful that it can withstand being used as a support. Mirrors are placed at the appropriate height where the bottom edge is no higher than 90 cm above the floor. It should be possible to sit in a wheelchair at the sink. Free height under the sink should therefore be 70 – 75 cm. Soap, towel etc. should be placed 90-100 cm above the floor. There should be equipment for summons of help in an emergency situation in each toilet room. »
- From the Guideline of the Norwegian Blind Association Aesthetic, Safe and Accessible – a guide for proper design of buildings (2013), which has the following relevant recommendations:
“Requirements to public toilets and bathrooms:
Lighting
- Minimum lighting must be 400 lux.
- Light should be installed so that one does not see the mirror image of the light source.
- Lamps at mirrors should be able to light up the face without the light being reflected in the mirror. Most mirrors with built-in luminaire do not take this into account.
Contrasts
- Toilet, sink, bathtub and other fixed equipment such as taps, toilet paper holder, towel suspension and soap bowls should have luminance contrast at least 0.4 to the surroundings.
- The shower armature should be thermostat controlled.
- It is desirable with a downward pointing light source above the shower”.
- Norwegian Standard NS 11001-1:2018 Universal design of building works – Part 1: Buildings open to the public makes some relevant requirements, among other things, for toilets, including requirements for doors and light opening, turning circle, free space next to toilet, seat height, washbasin and mirror.
4.13.3 User needs
Passengers with disabilities need easy-to-use toilets and it should be easy for visually impaired to distinguish between women’s and men’s toilet/wardrobes. This is done by marking the doors with elevated tactile pictograms of women’s and men’s (Norwegian Blind Association respectively).
4.13.4 Recommendations
- The ferry should have toilets adapted to people with disabilities. Beyond MSC/Circ. 735 (see B)) applies the following:
- Height of the toilet bowl should be 50 cm.
- The front of the toilet should stand at least be 85 cm out from the back wall.
- Foldable arm rests on both sides should be built as far out as the front edge of the toilet bowl goes, with separate attachment for toilet paper on the armrest.
- The turning circle in front of the toilet should have a diameter of at least 150 cm.
- When out-turning doors are installed in handicap toilets, additional closing handles should be attached to the inside of the door, on the hinge side, at an altitude of 85 cm. above the floor.
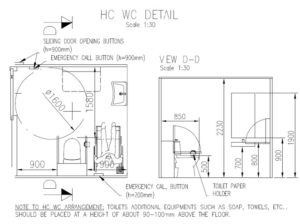 Figure 38 Example of the placement of the turning circle in front of the toilet (Source: 4-All).
Figure 38 Example of the placement of the turning circle in front of the toilet (Source: 4-All).
NOTE: The Norwegian Maritime Authority has published the Circular IC.nr 1-2016, describing the currant practice: “the hand basin should be within reach from the toilet» if a lavatory is designed with at least 90 cm free space on each side of the toilet. The user’s organizations have informed us that it is more important to be able to enter the toilet from either side, than to reach the hand basin from the toilet”. See: https://www.sdir.no/sjofart/regelverk/rundskriv/passenger-accommodation-and-universal-design-in-passenger-ships-registered-in-the-norwegian-international-ship-register-nis/.
4.14 Onboard information
4.14.1 Legal requirements
MSC Circ 735 requires: «Information. 21) If an information counter is available, the height of the counter should be no higher than 90 cm. And induction loop should be installed at the information counter.
22) Easy-to-read posters and signs with necessary information to the passengers should be posted where relevant, especially at the access to the ship. Letters should be of a simple type, bold and large in a colour with contrasts with the background (e.g. black on yellow). The signs should be positioned at a suitable height above the floor, approximately 150 – 160 cm, and be well lit. Audible information should be spoken loud and clear. Information in alternative formats – braille, tactile or audio tape – should also be considered for blind and partially sighted persons.
23) The ship should have equipment which permits information to be given at each port in such a way, that both vision impaired persons and hearing impaired persons receive the information.”
Norwegian Regulation on shipbuilding (2014) (Forskrift om bygging av skip):
Section 7.Requirements for universal design in passenger ships:
(1) Passenger ships shall meet the requirements according to the MSC.1/Circ.735 for universal design and safety for people with disabilities with the adaptations required for the ship.
(2) Passenger ships built on 1. January 2010 or later shall meet the following requirements:
- a) (…)
- b) Signs on board to help passengers should be universally designed, strategically placed and easy to read to people with disabilities.
- c) The ship shall be equipped with aids to communicate important messages to people with disabilities, e.g. messages of delay, route changes, and onboard services.
Norwegian Regulation on the survey, building and equiment of passenger ships in domestic trade (2000) (Forskrift om besiktigelse, bygging og utrustning av passasjerskip i innenriks fart):
Section 8D. Safety requirements for disabled people
2) b) Signs: Signs on board a ship to help passengers should be available and easy to read for disabled persons (including people with sensory disabilities), and be strategically located.
- c) Communication and messaging: The vessel shall be equipped with funds on board to communicate messages visually and verbally, e.g. about delays, route changes and services on board, to people with different types of motion disabilities.
4.14.2 Available guidelines and standards
- Kolumbus reproduced in The Norwegian Association of Disabled (NAD) North-West Division Setting course for universal design on ferries (2009): “Information. Important travel information such as safety instructions, arrival calls, etc. provided audibly, should also be provided visually. If there is an information desk or ticket box on board, parts of it should not be higher than 90 cm. A hearing aid loop must be installed at the counter. Posters and other information for passengers should be designed so that they are easy to read and placed so that they are easy to detect, preferably on arrival on board. The letters should be easy to read and large enough as well as have a contrasting color relative to background that makes them easy to read. (e.g. black on white or yellow on black). Do not use complementary colors (e.g. red on green). Posters etc. are preferably placed with center height approx.155 cm upper floor. There should be a hearing aid loop in all passenger areas, and all speaker information should also go through the hearing aid loop. The information should be read clearly and before information should be given signal and a small pause so that hearing aid users have the opportunity to put hearing aids in the correct position. Safety information, call information and other important information shall also be provided visually, e.g. via monitors.»
- From the Guideline of the Norwegian Blind Association Aesthetic, Safe and Accessible – a guide for proper design of buildings (2013), which has the following relevant recommendations:
“Location
- Signs and boards should be placed at eye height, that is, center height of 150 cm.
- You must be able to get completely in for the sign/board, obstacles must therefore be removed.
- It is important that the sign/board does not stick out into the walking area at risk of clashes.
- Lighting and lighting conditions
- Information boards and signs should be well lit, at least 300 lux.
- The light source should be placed so that one can get to the board/sign without shadowing the light.
- Information boards and signs should be placed so that there is no glare from artificial or natural light sources.
Text
- The information should be communicated with large font and short amounts of text.
- Luminance contrast between text and bottom color should be at least 0.8.
- The font should be “clean” without serifs.
- Avoid italic font and text with only versals (uppercase letters), as this degrades readability.
- Signage and display surfaces should be matt to avoid reflexes.
- To find important points and information in buildings, we recommend speaking signs that have great usefulness for orientation disabled people.
Additional requirements for signs
- For signs that one can walk up to, smaller amounts of text should be designed with elevated tactile letters. We also recommend braille.
- Symbols and pictograms should also be designed exalted tactile.
- Important information should be available on audio, possibly also in braille.
- The bright-through sign should have light text on a dark background to increase readability.
- Signs you can walk right up to, should have a font height of a minimum of 15 millimeters.
The table displays the minimum font size values on signs.
| Reading distance in metres | Versal X height in millimeters | Recommended sign height in millimeters |
| 1 – 3 | 30 | 60 |
| 3 | 50 | 100 |
| 5 | 75 | 150 |
| 10 | 120 | 240 |
Additional requirements for information signs
- The information should be presented audibly and be possible to enlarge.
- For display, light fonts should be applied on a dark background, with minimum luminance contrast of 0.8. Keep in mind that the screen is a light source, a bright screen will therefore dazzle.”
- Norwegian Standard NS 11001-1:2018 Universal design of building works – Part 1: Buildings open to the public makes several relevant requirements, among other things, on information. This includes requirements for information to be disseminated in several formats, both tactile, visually and auditory, to provide options to obtain the necessary information. Furthermore concerning the placement of, for example, signs and the dimension of such.
4.14.3 User needs
Passengers with disabilities need to have equal access to information, and that it is possible to receive the information in different formats. For visually impaired, auditory information is important, and this must be as clear as possible. Written information must have a clear contrast to the background in order for it to be read more easily. For passengers with hearing impairment, written information will be important as an alternative to speaker-based information. Passengers with cognitive disabilities and other groups need as clear information as possible.
4.14.4 Recommendations
- The vessel should be equipped with means of communication to communicate messages in visual and auditory format, such as information about delays, route changes, services on board and more, such as emergency procedures, the location of life jackets and rescue equipment, delays, route changes and services on board.
- Consideration should be taken for people’s different ability to understand information when designing evacuation procedures. See also chapter 5 Information.
- Information on timetables and ferry fares on board should at least have a font size of 14 points.
- Hearing aid loops should be installed in all living areas, in addition, counter hearing aid loops should be installed at all control desks.
4.15 Orientation
4.15.1 Legal requirements
MSC Circ 735 requires: «2) For the purpose of safety, new passenger ships should to the extent possible be designed in such a way that there is barrier free passage for elderly and disabled persons in public spaces on board and in escape routes to muster stations.
13) “There should be sufficient space available for elderly and disabled persons to move about, especially on board ships at sea for longer periods of time. There should be handrails at a height 90 cm above the floor, preferably on both sides of the corridors. The handrail profile should be without edges and have a diameter of approximately 3,5 – 5 cm. Handrails should have a colour contrasting the background and consideration should be given to provision of tactile markings on the handrails to provide guidance/information to visually impaired passengers. Supports may also be needed elsewhere, especially in restaurants, the back of seats and in the toilet areas. Corridors should be wide enough for wheelchairs to pass other persons”.
4.15.2 Available guidelines and standards
- Norwegian Standard NS 11001-1:2018 Universal design of building works – Part 1: Buildings open to the public includes several relevant requirements, among other things, regarding wayfinding and orientation, based on the fact that effective wayfinding requires that several conditions are planned with a holistic approach, and that it is especially important that areas related to the building’s (or ship’s) main functions are linked to an unambiguous way. The standard provides requirements to information, constructed and natural guidelines, attention and danger indicators, materials, acoustics and road finding.
4.15.3 User needs
Passengers with disabilities- especially people with orientation impairments, visual impairments and cognitive disabilities benefit greatly from it being easy to orient themselves through good planning, information, clearly defined walkways and good use of contrasts, guidelines and more.
4.15.4 Recommendations
- It should be easy to orient yourself on board. Wayfinding should be made easy for example for passengers with vision impairments using simple measures like
- defined walkways, both visually and tactile;
- where this is not possible, the use of guidelines (see also 4.7.2);
- straight walkways;
- different colour of seats at the end of the walkways between seating groups or seats contrasting with the walkway;
- installation of walkways in the ship’s longitudinal direction;
- lighting that emphasizes the design and illuminates areas where is situated information, automats, stairways etc.
- Dazzling from incoming light in walkways, stairways etc. should be avoided, also reflection dazzling from glossy surfaces.
Figure 39 Example of facilitation of orientation on a ferry, using contrast color on the walkway (Photo: Trine Presterud/Universal Design AS)
- Luggage should be placed so that this does not prevent free passage in walkways.
4.16 Evacuation
4.16.1 Legal requirements
MSC Circ 735 requires:
«1) In an emergency on board a passenger ship most passengers are expected to be able to evacuate themselves from the passenger accommodation to the embarkation deck. The integration of persons with restricted mobility – including infirm, very young, elderly and disabled persons – with the other passengers should be given special consideration when designing a passenger ship.
2) For the purpose of safety, new passenger ships should to the extent possible be designed in such a way that there is barrier free passage for elderly and disabled persons in public spaces on board and in escape routes to muster stations.
3) Crew members required to assist passengers who may need assistance, should be given instructions in the kind of assistance needed by elderly and disabled persons on board.
4) In ships with passenger cabins:
1) elderly and disabled persons who may need assistance in an emergency should preferably be assigned cabins situated in the proximity of the embarkation deck, so that they may be assisted to the assembly stations quickly and with minimal effort, and
2) a list identifying the cabins occupied by passengers who would require assistance from the crew in an emergency should be prepared for each voyage.”
“Crew training. 19) The crew should be given training and be issued with clear instructions about the assistance needed by elderly and disabled persons in an emergency.”
Norwegian Regulation on shipbuilding (2014) (Forskrift om bygging av skip):
«Section 7 Requirements for universal design in passenger ships:
- d) Alarm system and buttons should be designed so that they can be easily accessed by everyone and that everyone can notify. The alarm signal should be perceived by everyone regardless of functional ability.”
“Section 63 Escape routes with lead lights on passenger ships.
- Passenger ships shall have escape routes that all the way should be marked with lighting or luminous stripes that are placed no more than 0.3 meters above the deck.
- The marking after the first subsection should enable passengers to identify all escape routes and quickly recognize the escape exits. When using electrical lighting, this shall comply with guidelines set out in IMO Resolution A.752 (18).”
Norwegian Regulation on the survey, building and equiment of passenger ships in domestic trade (2000) (Forskrift om besiktigelse, bygging og utrustning av passasjerskip i innenriks fart):
Section 8D Safety requirements for disabled people
- Alarm: Alarm system and buttons must be designed so that they can be easily accessed and alert all disabled people, including people with sensory impairments and people with learning disabilities.
4.16.2 Available guidelines and standards
There exists several relevant standards that focus on alarms and alarm systems. See https://www.standard.no/nettbutikk/sokeresultater/?search=alarm.
4.16.3 User needs
Some of the passengers with disabilities will need assistance if evacuation is needed. It is very important that alarms are given in different formats, both visually and auditory. Good and clear information is vital to all passenger groups.
4.16.4 Recommendations
The shipping company and captain on board the individual passenger ship are responsible for safety for the passengers.
- In an emergency where passengers need to be evacuated, the requirement for passengers to be assisted by the crew (in such a situation the principles of universal design of the main solutions must be set aside), for example, when passengers must use lifeboats, use other exists and likewise.
- The crew of the passenger ship should be trained to provide assistance to passengers with disabilities in an emergency.
- Alarms should be in an accessible format for passengers with all types of disabilities, including sensory disabilities and persons with learning impairments. This means that alarms should be conveyed both through loudspeaker and with lamps etc. Vibrating alarms in the cabin (under the pillow in the bed for hearing impaired passengers).
- In case of fire, lifts on passenger ships will be put out of action and passengers must then use the stairs. In such a situation, it must be arranged for passengers with disabilities to receive assistance from the crew. This will also apply in other cases where evacuation is required.
NOTE: It is recommended that vessels are equipped with a carrier chair or similar in order to evacuate passengers with reduced mobility in stairways.
4.17 Requirements to existing passenger ships
4.17.1 Legal requirements
No special requirements for existing vessels, for instance MSC Cirk 735 specifies that the requirements of the document is relevant for the “design and operation of a new passenger ship with the emphasis on passenger ferries which are part of the public transport system.” However, the requirements in this chapter will be relevant in the extensive rebuilding of an existing ship.
The Act relating to equality and a prohibition against discrimination (Equality and Anti-Discrimination Act) sets out in Section 17 requirements for universal design:
“Section 17.Universal design
Public undertakings and private undertakings focused on the general public have a duty to ensure that their general functions have a universal design.
«Universal design» means designing or accommodating the main solution with respect to the physical conditions, including information and communications technology (ICT), such that the general functions of the undertaking can be used by as many people as possible, regardless of disability.
The duty does not apply to design or accommodation that imposes a disproportionate burden on the undertaking. In the assessment, particular weight shall be given to
a) the effect of dismantling barriers for persons with disabilities
b) whether the general functions of the undertaking are of a public nature
c) the costs associated with accommodation
d) the undertaking’s resources
e) safety considerations
f) cultural heritage considerations.
The duty pursuant to the first paragraph is deemed to be met if the undertaking fulfils universal design requirements in laws or regulations.
The King may issue regulations on the content of the duty to ensure universal design in areas that are not covered by requirements in other laws or regulations.”
4.17.2 Available guidelines and standards
No particular documents regarding existing vessels.
4.17.3 User needs
Passengers with disabilities will on existing vessels in the same way that on newly built vessels will need equal access to the main solutions, whether it be parking on board, access to passenger areas and any cabins, restaurants and canteens.
4.17.4 Recommendations
For existing vessels, the following requirements should be implemented to ensure equal access to transport:
- Decks, parking and hand rows: The ferry deck should have priority parking places for people with reduced mobility. These should be close to the main entrance to the ferry’s passenger facilities. Handrails should be installed according to MSC/Cirk. 735, point 13 (see B)). The ferry shall have barrier-free access from dedicated parking spaces to accessible toilets for passengers with disabilities.
- Passenger facilities: these should be adapted according to MSC/Cirk. 735 points 9, 11 and 12 (see sections 4.6.1 and 4.11.1).
- Contrast marking: should be installed according to MSC/Circ. 735 (see the individual points). This can be clear marking of stairs and steps. Contrasting marking also includes contrast between floor and wall in the passenger areas, or marking of glass surfaces where there may be a risk of collision. Contrast marking should also include contrasting colors between floor and wall. To avoid the risk of collision, columns and the like should have luminance contrast of at least 0.4 to the surroundings or markings at two heights with a luminance contrast of at least 0.8 to the background color.
It is also important with contrast coloring for doors, cf. Figure 39.
See Figure 40 below, as an example of good practice when it comes to contrast between a canteen outlet and its surroundings.
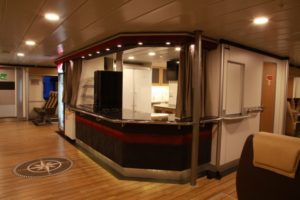
Figure 40 Kiosk placed in the public area, with good contrast to the surroundings. It is important that vessels with self-service outlets have these accessible from different heights (Photo: Norled AS)
[i] Anbudsgrunnlag fra Vegdirektoratet, gjeldende mal høst 2009.

