3.1 Introduction
Infrastructure is an area of equal importance to ships, when it comes to universal design. Infrastructure includes quays and terminals, but also ICT.
3.2 Quays
Quays is an important part of the total solution for maritime transport and of a universally designed travel chain.
For quays the focal points are wayfinding, access to information in accessible formats, parking spaces and not the least challenges regarding the arrival at the ships, considering for instance the universal design of gangways when it comes to tidal differences etc. If quays are connected to a communication hub (bus routes, railway etc.) it is also relevant to look at good examples of holistic solutions (Viz. The Norwegian Public Roads Administration: Handbook V431 Ferry quays
The following points discuss requirements to quays for them to be a universally designed solution.
3.2.1 Parking at a quay
In order to secure a universally designed solution on quays there should be an adequate number of reserved parking spaces for cars with a parking licence for mobility impaired persons (at least one). These should be placed near to the embarkation points for ferries, in order to secure short and good connections for the pedestrians. Where there is a lift arrangement in order to board the passenger ships the parking space should be placed as near as possible to this. Lighting should also be good at the parking space as well as good signage.
See also requirements in the Norwegian Regulations on technical requirements for construction works (TEK 17 – in Norwegian): https://dibk.no/byggereglene/byggteknisk-forskrift-tek17/8/8-8/?_t_id=1B2M2Y8AsgTpgAmY7PhCfg%3d%3d&_t_q=P-plass&_t_tags=language%3ano%2csiteid%3aa8fed669-6208-4354-8fe6-9c93cb91a133&_t_ip=195.0.188.62%3a61905&_t_hit.id=EPiServer_Templates_DIBK_PageTypes_Veiledninger_ParagrafPageType/_8facf585-5e66-42ea-9aaa-05110dbffda9_no&_t_hit.pos=3.
The Norwegian Public Roads Administration’s handbook V129 Universal design of roads and streets recommend that “there should be a specific parking space for mobility impaired people who are to drive their car aboard in order to ensure that the car can be parked at a suitable place on board the ferry”.
3.2.2 Toilet on quays
A universally designed solution for quays should also include the building of toilets, these should fulfil the requirements in the Norwegian Regulations on technical requirements for construction works (TEK 17). This will be an especially important measure at quays that serve ferry routes which do not possess universally designed toilets on board.
For a closer description of toilets that fulfil the requirements to universal design, refer to the Norwegian Regulations on technical requirements for construction works (TEK 17): https://dibk.no/byggereglene/byggteknisk-forskrift-tek17/12/ii/12-9/?_t_id=1B2M2Y8AsgTpgAmY7PhCfg%3d%3d&_t_q=toalett&_t_tags=language%3ano%2csiteid%3aa8fed669-6208-4354-8fe6-9c93cb91a133&_t_ip=195.0.188.62%3a61830&_t_hit.id=EPiServer_Templates_DIBK_PageTypes_Veiledninger_ParagrafPageType/_2b04adeb-6f03-4317-b136-6f12f0bccdb4_no&_t_hit.pos=1.
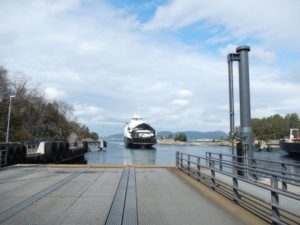
Figure 1 Quay with universal design
3.3 Buildings
Buildings connected to seaborne public transport are classified as work- and public buildings regarding universal design. For buildings the requirements in the Norwegian Planning and building Act and the Regulations on technical requirements for construction works (TEK 17) are obligatory regarding universal design.
Requirements to universal design of buildings are regulated and specified in the Planning and Building Act, the Regulations on technical requirements for construction works (TEK 17) and the guideline for this, as well as in various standards, in particular Norwegian Standard NS 11001-1:2018 Universal design of building works – Part 1: Buildings open to the public.
In this chapter the most important requirements are given, referring to TEK 17.
3.3.1 Layout
It is important to have good holistic layout solutions for public buildings related to transport. It is important to ensure that the passengers may find their way as easy as possible to points of interest, like ticketing, toilets, cafes and the passenger ship exit, without facing barriers.
- 12-1. Requirements to layout and universal design of buildings in the Regulations on technical requirements for construction works (TEK 17) states that: “Construction works for the general public and work buildings shall be universally designed pursuant to the provisions in the Regulation, unless the construction work or parts of the construction work is, given its function, unsuitable for people with disabilities.”.
A layout solution shall, in order to fulfil requirements for universal design, be simple and logical, with as many right angels as possible and the use of colours to emphasise the layout. According to the Regulations on technical requirements for construction works § 12-5 buildings shall have layout solutions that facilitate orientation, and public buildings like shipping terminals shall have “layout and distribution of rooms that ensure that as many as possible have access to and may utilise all parts of the building open to the public”.
In the Guideline to the Regulations on technical requirements for construction works, the Norwegian Building Authority states that public buildings “are evaluated according to planned and secure use, the possibility for good orientation, and the need for a good indoors climate”. Furthermore, that “equal access to the rooms will imply that the main solution is usable for all the target groups for whom the building is meant to serve”[1]. All this must be taken into consideration when developing the layout solution for public buildings to be used in relation to transport and the management of passenger ships. This includes:
- The needs of persons with reduced mobility, orientation and sensitivity towards materials in the environment shall set the priorities. To achieve this, the work must be based on some general principle to meet the needs of these groups.
- The general principles include requirements and concrete norms for the design of the buildings used in connection to maritime transport, principles for special types of constructions (like quays) and it is necessary to base the work on general principles in order to take care of the dimension-setting groups to ensure that everyone can use the facilities; requirements and concrete norms for design as well as the principles for special types of constructions.
- The concrete requirements will be measurable dimensions that are for instance set down in the Regulations on technical requirements for construction works (TEK 17) and standards (NS 11001-1 amongst others, these are not legal documents, though) and includes minimum requirements. It will be relevant in order to ensure that more passengers have access to the infrastructure, to consider choosing solutions which are better that the minimum requirements, for instance when making choices affecting space, elevation, contrast colours and others.
- Another concern is a largest possible recognizability in relation to different types of constructions, these should as often as possible be design as similar as possible – for instance ticket counters, public toilets, information points and likewise. Recognizability reduces risk for accidents and ensures security and better movement and access to facilities and services.
- Design criteria that include passengers with disabilities, that is passengers with reduced mobility and power, visually impaired people and persons with hearing impairments, passengers with reduced ability to speak and passengers who are sensitive to indoor climate factors, and others. If this is part of the design criteria, the solutions will be good for all passengers.
- The main solutions shall be designed so that they can be used by as many as possible, in an equal way. The requirement includes both the design criteria and other conditions that affect the usability of the building, for instance lighting, sound and indoors environment. The next chapters describe this in detail.
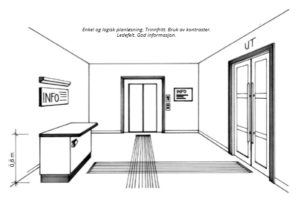
Figure 2 Example of straightforward and simple design solution in a house incluiding signage, guidelines and barrierfree entrance (The Norwegian Association of Disabled (NAD))
3.3.2 Parking spaces connected to infrastructure
In connection to maritime transport an important part of the travel chain is that passengers with disabilities should be able to park their car as close as possible to a terminal building or other buildings that have public access. This does not only include clear marking of the parking spaces and that they are placed as near to the entrance as possible (maximum 25 metres according to the Norwegian Building Authority), but also that there is a good lighting at the parking spaces that it is easy to move towards the main entrance and that there is available space for, for instance electric wheelchairs, prams etc.
The Regulations on technical requirements for construction works § 8-9 requires that “(2) Buildings containing dwelling units that are required to have a lift, construction works subject to universal design requirements, and outside areas for use by the general public shall have a sufficient number of standing spaces for wheelchairs, prams and similar as is suitable for the size and function of the construction work and the outside area”[2].
- As part of a holistic universal designed solution buildings that are subject to universal design requirements and outside areas for use by the general public, shall have an adequate number of parking spaces for the public, on the basis of the Planning and building Act (Also refer to 3.2.1).
- Parking spaces shall be placed near the main entrance.
- Parking space shall have adequate lighting.
- Parking space shall have clear signage and marking.
If parking automates are place nearby the parking space, these shall also follow the requirements to universal design of automats, viz. point 5.6.
The dimensions for a parking space for persons with mobility impairments[i] are:
- Width 4,5 m and length 6,0 m (see figure)
- When placing two parking spaces next to each other the manoeuvre space can be shared by both vehicles.
- Service area may overlap driving area provided there is a straightforward placing of parking spaces.
Even surface of the parking space and adjacent driving area.
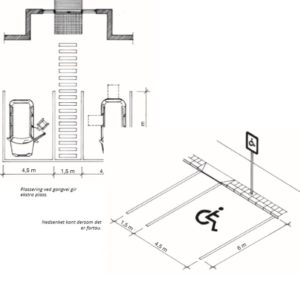
Figure 3 Sizing of parking space (The Norwegian Association of Disabled (NAD))
3.3.3 Entrance
It is important that the entrance to buildings connected to maritime transport are situated at the shortest possible distance from the parking lot and disembarkation place from for instance taxi and bus, to ensure a universally designed solution. There are also multiple requirements to universal design of the entrance itself, according to the Regulations on technical requirements for construction works (TEK 17).
- Pedestrian access ways to outside amenity areas subject to universal design requirements shall be step-free; have a gradient that is not steeper than 1:15, except for sections up to 5.0 m long, which may have a gradient that is not steeper than 1:12; have a resting platform with minimum dimensions of 1.6 m x 1.6 m for every 1.0 m difference in height; have a minimum clearance width of 1.8 m, except for sections up to 5.0 m long, which may have a minimum clearance width of 1.4 m; have maximum cross fall of 1:50; have a solid, non-slip surface; and g) have visual and tactile demarcation.
- The lighting installed in entrances shall ensure the entrance and main entrance doors are visible in relation to surrounding surfaces.
- There must be a visual and tactile awareness area in front of main entrance doors.
- Entrances shall be step-free.
- There shall be a horizontal area with minimum dimensions of 1.5 m x 1.5 m outside main entrance doors. If the door is side-hinged, the area shall lie outside the swing radius of the door. e) Automatic door opener buttons shall be located in a position accessible to people in wheelchairs and such that impact with doors are avoided. (Section 12-4)[ii]
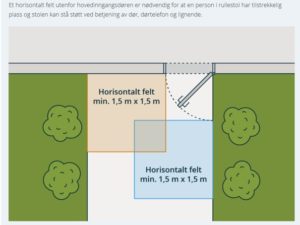
Figure 4 Outside the main entrance doors there should be a horizontal area of at least 1,5 m x 1,5 m (Norwegian Building Authority Guideline to the Regulations on technical requirements for construction works (TEK 17).
- Automatic door opener buttons shall be located in a position accessible to people in wheelchairs and such that impact with doors are avoided.
- The button shall be located in such a way that the person should not be within the swing radius of the door while the button is used. The purpose is to avoid that the door hits the person when it opens.
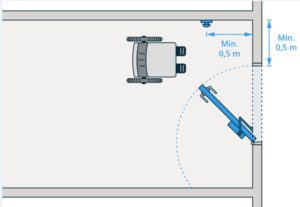
Figure 5 Service button for automatic door opener shall be placed in such a way that it is accessible for persons in wheelchair (Source: Norwegian Building Authority Guideline to the Regulations on technical requirements for construction works (TEK 17).
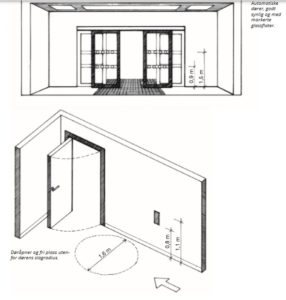
Figure 6 Sizing of entrance area (the Norwegian Association of Disabled (NAD))
3.3.4 Reception
- Construction works subject to universal design requirements shall have receptions of information boards where this is necessary. Receptions and information boards should be easy to locate and centrally placed in relation to the main entrance.
3.3.5 Resting places
- In maritime transport terminals and similar areas with access for passengers there shall be resting places.
3.3.6 Windows and other glazed areas
- Construction works subject to universal design requirements windows and other glazed areas in exterior walls above the terrain shall be protected.
- Glazed areas in entrances and communication routes shall be protected in the direction of traffic.
- Glazed areas in entrances and communication routes where there may be a risk of collision shall be contrast-marked with glass markings that are visible on both sides and at two levels, with their centres at 0.9 m and 1.5 m above the floor. Patterns in glass markings on doors shall be different from those in glass markings in nearby glazed areas.
3.3.7 Ramps
- In construction works subject to universal design requirements, the start of a ramp shall be marked across the entire span of the ramp with a minimum luminance contrast of 0.8 between the marking and the background.
- Ramps shall have handrails on both sides at one height, with the upper edge 0.8 m above the surface, or at two heights, with the respective upper edges 0.9 m and 0.7 m above the surface. Handrails shall visually contrast with the walls and balustrades. Handrails shall be designed to provide a good grip.
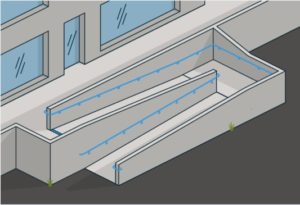
Figure 7 Example of a ramp with one handrail (Source: Norwegian Building Authority Guideline to the Regulations on technical requirements for construction works (TEK 17).
- Ramps shall have an even, non-slip surface and a maximum gradient of 1:15. A maximum gradient of 1:12 is permitted for sections of up to 3.0 m. For each 1.0 m of difference in elevation, there must be a horizontal resting level with a length of a minimum of 1.5 m.
- The width of ramps shall be adapted to the expected transport. The minimum width shall be 0.9 m.
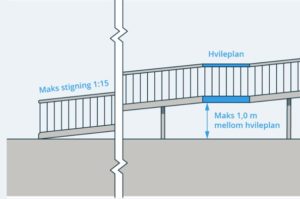
Figure 8 Ramps with a gradient of 1:15 and rest area for maximum 1,0 m difference in elevation (Source: Norwegian Building Authority Guideline to the Regulations on technical requirements for construction works (TEK 17).
Even if stairs are a barrier for many passengers with mobility impairments, many other disabled persons can use stairs. It is important that requirements to design according to the Regulations on technical requirements for construction works are followed to ensure a universally designed solution.
- Stairs shall have safe edges and handrails on both sides. Handrails shall be at the same height, with an upper edge height of 0.8 m, or at two heights, with upper edge heights of 0.9 m and 0.7 m respectively, measured from the tread’s front edge.
- Treads shall be marked such that a minimum luminance contrast of 0.8 is attained in relation to the colour of the steps. The marking on treads shall span the entire width of the step and be a maximum of 0.04 m deep.
- Flights of stairs shall have a regular gradient, and the risers shall be the same height for the entire length of the flight of stairs. Treads in the walking line shall be a minimum of 0.25 m. Treads in straight flights of stairs shall have the same tread depth.
- Landings shall be large enough to prevent and halt falls. Height differences of more than 3.3 m require a landing.
- Stairwells shall be well lit so that the steps are visible. Treads shall have a non-slip surface.
- Straight flight of stairs shall have a minimum clearance width of 0.90 m and minimum clearance height of 2.1 m.
- Main flights of stairs shall have a minimum clearance width of 1.20 m.
- Handrails shall have a minimum luminance contrast of 0.8 in relation to the background colour. At the beginning of each storey, the storey indicator shall be marked. Handrails shall continue 0.3 m beyond the top and bottom steps and have rounded ends.
- Handrails shall follow flights of stairs continuously, including around mid-level landings (see figure).
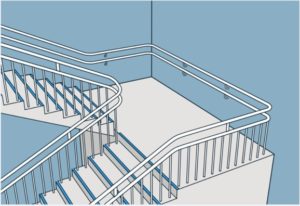
Figure 9 The handrail shall follow the flight of stairs, and around the mid-level landings. (Source: Norwegian Building Authority Guideline to the Regulations on technical requirements for construction works (TEK 17).
- There shall be a warning area in front of the top step and an awareness area in front of and up to the bottom step spanning the entire width of the flight of stairs. The warning area and awareness area shall be tactilely and visually marked with a minimum luminance contrast of 0.8 in relation to the background colour. (see figure).
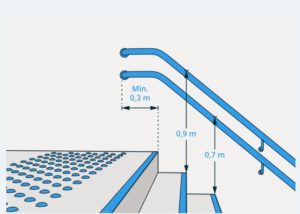
Figure 10 Either one handrail can be installed with an upper edge height 0,9 metres above the front edge of the tread and the other 0,2 m lower, or one handrail can be installed with an upper edge height of 0,8 metre. (Norwegian Building Authority Guideline to the Regulations on technical requirements for construction works (TEK 17).
3.3.8 Lighting
Lighting is vital for passengers to be able to orient themselves and move about without problems, not least in an emergency. There are good guidelines that can be consulted on lighting, among others the Norwegian publication on lighting and universal design[iii]. The legal requirements are:
- Construction works shall have adequate access to light.
- Rooms for continuous occupancy shall have adequate access to daylight.
(V. LIGHT AND VIEWS, Section 13-7 Light).
In order to achieve universal design it is important that light is adequate for 1) evacuation and 2) that the public can carry out their tasks and receive those services that are taking place in the building. This implies a good planning of the lighting so that it facilitates distinguishing floor from walls and ceiling and to illuminate for instance signs, doors, stairs and other interior elements. To avoid blending the light sources should be screened and planned for the sake of the users in the room.
Common areas shall, according to Norwegian Standard NS 11001-1, have a lighting of at least 150 lx measured on the floor. In addition it will be important to have good planning and placing of lead lights in case of evacuation, and that the lighting is planned in such a way that it contributes to a good understanding of rooms and design of rooms.
The placing of lights in corridors and walkways can emphasise the direction of these and facilitate orientation.
Lighting should provide an even light on the walkway. Spotlights creating dark areas on the walkway must be avoided.
Stairs and the beginning of stairs should have good illumination. It is important that the lighting is placed in such a way as not to blend persons who ascend or descend the stairs.
Signage must have adequate lighting to be seen and read.
At counters and box offices the lighting must be planned taking into consideration the needs of both customers and employees and to a sufficient extent to be able to fulfil tasks connected to these, it can for instance be the use of payment machines or to be able to read the lips of the person manning the counter.
3.3.9 Acoustics
The requirements to good acoustics are as follow:
- (1) Acoustic conditions shall be satisfactory for people inside construction works and in outside amenity areas designated for recreation and play. Requirements relating to acoustic conditions apply on the basis of their intended use and can be met by ensuring compliance with sound class C in Norwegian Standard NS 8175: 2012 Acoustic conditions in buildings – Sound classification of various types of buildings
- Construction works for the general public and work buildings shall have sound and voice transmission equipment, unless it can be documented that this is unnecessary to achieve good speech intelligibility. Entrances to rooms with amplified audio and speech transmission shall be clearly marked.
To achieve universal design it is important that sound and acoustics have an effect on orientation in and between rooms. This has to do with materials, among others to reduce the reverberation time and noise, and to improve conditions for good understanding of speech.
Another important point is that sound must be clear and evenly distributed, therefore good planning of acoustic conditions in the rooms is required, as well as the use of speaker systems and sound distribution systems. Sound distribution systems and hearing aid loops shall be installed in rooms that are used by the public, for instance in foyers, terminals and alarm systems.
3.3.10 Toilets
In order to ensure a universally designed solution the toilets must be usable for their designed function. This includes that:
- The size and layout shall ensure there is unobstructed floor space for a wheelchair turning area in front of the toilet and a minimum of 0.9 m free floor space on both sides of the toilet.
- There shall be an access way with a minimum clearance width of 0.9 m to the unobstructed space at the side of the toilet.
- Toilets shall have hand supports on both sides.
- The hand supports should have a separate attachment for paper, and it is recommended that these have obstruction when lowering, so that they do not fall down and hit the person using the toilet.
- There shall be adequate unobstructed space under the wash hand basin, with a minimum height between floor and the lower side of the wash hand basin of 0,67 m and a depth of 0,5 m.
- Floor and walls shall have visible contrast. Fixed equipment shall have visible contrast to the floor and wall. Visible contrast means that the luminance contrast is at least 0,4.
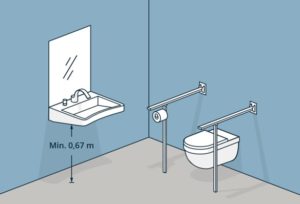
Figure 11 Visible contrast between floor, walls and fixed equipment (Norwegian Building Authority Guideline to the Regulations on technical requirements for construction works (TEK 17) § 12-9 Figure 3)
- The turning area for wheelchair shall have a minimum turning circle with a diameter of 1,5 m.
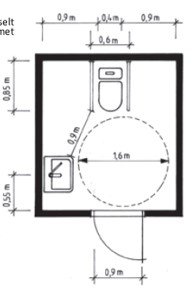
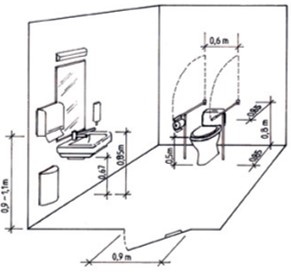
Figure 12 Source: Bathroom and toilet – details that matter. The Norwegian Association of Disabled (NAD)
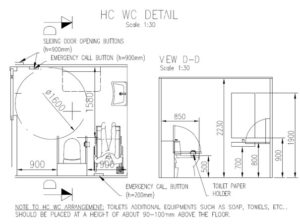
Figure 13 Examples of placement of turning circle in front of toilet (Source: 4-All).
To ensure universal design it is necessary to ensure that equipment and inventory is placed in an expedient way. For instance waste paper baskets should not be placed in the toilet room is such a way that they become a barrier against, for instance, access to the wash hand basin or the paper dispenser. (Source: the Norwegian Building Authority Guideline to the Regulations on technical requirements for construction works (TEK 17) Section 12-9 Bathrooms and toilets)
3.3.11 Signage
To ensure equal access to information disseminated through signage, it is necessary to make certain that:
- Signs are placed in such a way that there is no danger for running into them.
- It shall be possible to close up to signs to read.
- The distance from the lower edge of signs hanging from the ceiling or sticking out from a wall, is at least 2,25 m to the floor below.
- Signs and markings provide necessary information.
- There shall be a visible luminance contrast of at least 0,8 between text and background colour.
- Signs and markings are to be placed accessibly easily visible for both walking and sitting persons.
- Floor numbers are visually and tactile readable at all floors, with a luminance contrast of 0,8.
- Signs and markings showing directions or rooms, are to be designed and placed in such a way that it is easy to orient oneself.
- When walking direction is changed, direction information should be shown if necessary. Repeated information should be as identical as possible throughout the building.
- Signs and marking is easily visible, logical and readable.
The Norwegian Association of the Blind and Partially Sighted has produced an overview of the desired font on signs related to reading distance in order to ensure the best possible readability:
“For signs you can approach closely, smaller text should be designed with raised tactile letters. We also recommend Braille”.
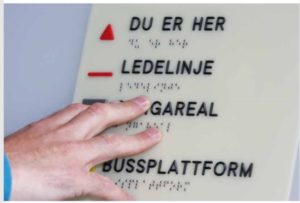
Figure 14 Sign with tactile letters and Braille (Norwegian Association of the Blind and Partially Sighted)
- Important signs should have information in tactile letters or symbols.
- Important information should be accessible in sound, possibly also in Braille.
- Signs that are illuminated from the backside should have light letters on dark background in order to increase readability.
- Signs that it is possible to approach closely, shall have fonts of minimum 15 millimetre.
The table shows the minimum values for font sizes.
| Reading distance in metres | Versal (capital letter) height in millimetres | Recommended height of sign in millimetres |
| 1 – 3 | 30 | 60 |
| 3 | 50 | 100 |
| 5 | 75 | 150 |
| 10 | 120 | 240 |
Additional requirements for information signs:
- The information shall be presented as sound and be able to enlarge.
- For each screen light letters on dark background should be used, minimum luminance contrast 0,8. Remember that the screen is a source of light, a bright screen will therefore be blinding (source: Norwegian Association of the Blind and Partially Sighted: Estetisk, trygt og tilgjengelig – En veileder for riktig utforming av bygg. Oslo 2014).
3.3.12 Information
For all passengers to have equal access to information it is important to ensure that:
- Auditive information is supplemented with visual information. For instance, information transmitted through a loudspeaker should also be readable on monitors.
- Information should be easy to read and understand. Therefore a simple and clear language should be used when disseminating information.
3.3.13 Orientation and communication
- Walkways should be step-free, with a gradient of no more than 1:15.
- Corridors and galleries shall have a clear width of minimum 1,5 metres, in long corridors there should be enough space for two wheelchairs to be able to pass each other. Distances below 5,0 metres where there is no door can have a clear width of minimum 1,2 metres.
- Dazzling light must be avoided in walkways.
- Columns and likewise should be placed in a way that they do not constitute a barrier in walkways. In order to avoid a risk of collision columns and likewise should have a luminance contrast of minimum 0,4 to their surroundings or be marked at two heights with a luminance contrast of minimum 0,8 to the background colour.
- When direction of walkways is changed the direction information shall be announced if necessary. Repeated information should be as identical as possible throughout the building.
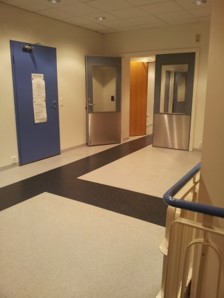
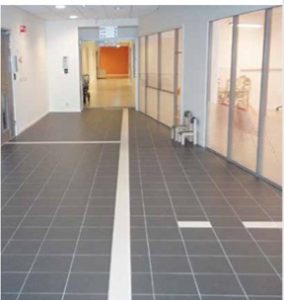
Figure 15 Examples of indoors guiding line with contrast for wayfinding (Photo: Ski municipality and Jan Tore Lindskog/Omsorgsbygg Oslo KF)
- Large rooms where central walkways go across open areas, shall have a designated walking zone or necessary guiding line. One should avoid using patterns on floors that may yield confusing direction information. The walkway shall have visual and tactile imitation to make it easily visible and tactile for cane and feet.
3.3.14 Lifts
- Lifts are required in public and working buildings with two floors or more.
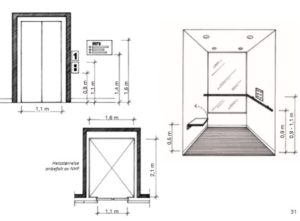
Figure 16 Dimensioning of lift (The Norwegian Association of Disabled (NAD))
- Where lift is required according to §12-3 the lift shall be adapted to persons with disabilities.
- The size of the lift shall be dimensioned for its presumed use.
- The clear width of the door opening in a lift shall be at least 0,9 m.
- The surrounding walls shall be adequately visible by contrast with the lift.
- In buildings with up to three floors and with limited human traffic a platform lift can replace a lift. Lifts and platform lifts shall be designed according to the lift Directive and the machinery Directive respectively.
- The following requirements to dimensions are in force:
- In buildings with at least three floors or more there shall be at least one elevator with an internal dimension of at least 1,1 metres x 2,1 metres.
- In buildings with two floors at least one lift shall have an internal dimension of at least 1,1 metres x 1,6 metres.
- Platforms lifts shall have an internal dimension of at least 1,1 metres x 1,6 metres.

Figure 17 The DFDS Terminal in Oslo (Photo: Mapionet)
[1] See: https://dibk.no/byggereglene/Building-Regulations-in-English/
[2] See https://dibk.no/globalassets/byggeregler/regulation-on-technical-requirements-for-construction-works–technical-regulations.pdf
[i] See Norwegian Building Authority: https://dibk.no/globalassets/universell-utforming/verktoy/prosjekteringsverktoy-for-uu-i-publikumsbygg/hp0101parkering-rev0413.pdf
[ii] https://dibk.no/globalassets/byggeregler/regulation-on-technical-requirements-for-construction-works–technical-regulations.pdf
[iii] See the Norwegian language guideline here: https://lyskultur.no/produkt/26-belysning-og-universell-utforming/.

